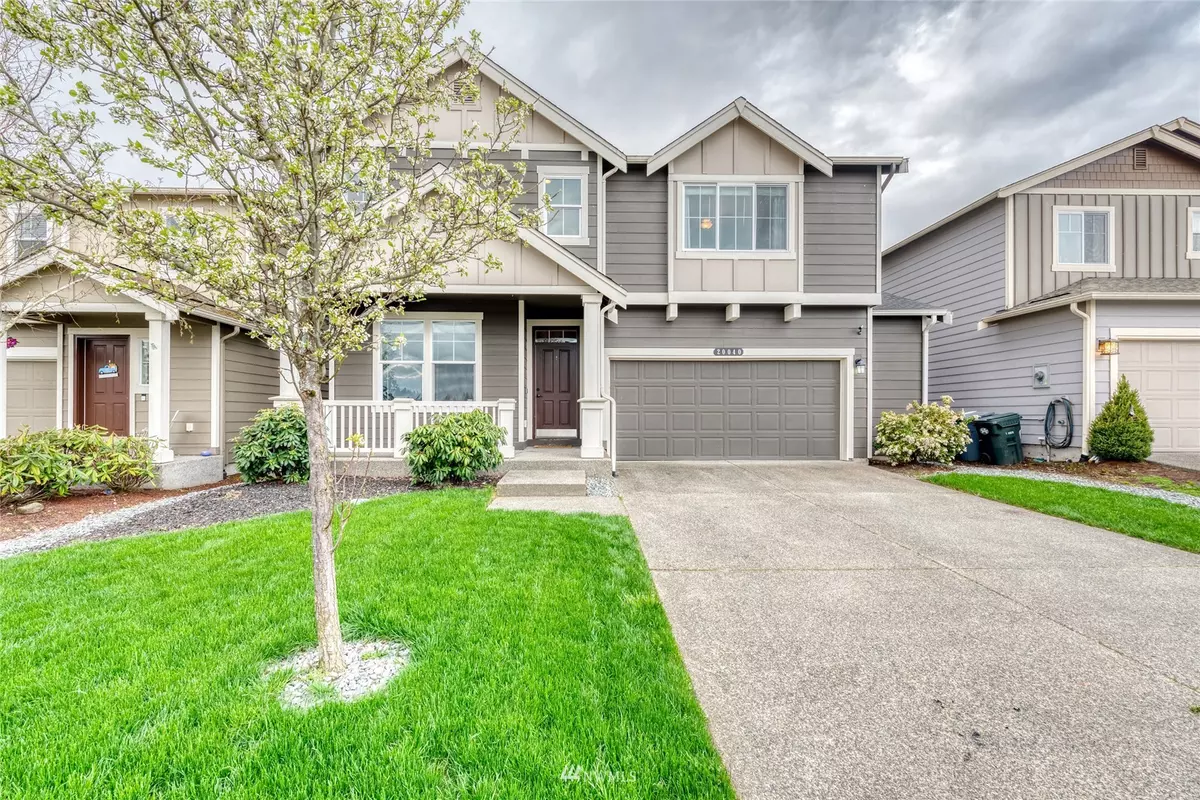Bought with Design Realty PRSI Inc
$610,000
$535,000
14.0%For more information regarding the value of a property, please contact us for a free consultation.
20040 19th AVE E Spanaway, WA 98387
5 Beds
2.75 Baths
2,903 SqFt
Key Details
Sold Price $610,000
Property Type Single Family Home
Sub Type Residential
Listing Status Sold
Purchase Type For Sale
Square Footage 2,903 sqft
Price per Sqft $210
Subdivision Southwood
MLS Listing ID 1910093
Sold Date 05/13/22
Style 12 - 2 Story
Bedrooms 5
Full Baths 2
HOA Fees $52/mo
Year Built 2013
Annual Tax Amount $5,587
Lot Size 4,600 Sqft
Property Description
Well-maintained home in the gated community of Ridge at Southwood. This spacious 2 story floorplan with over 2900 sq ft. features 5 bedrooms, 2.75 bathrooms, and an upstairs bonus room. Walk into a welcoming layout that includes a formal dining room, kitchen w/eating bar right off the family room for easy entertaining. Large Master Suite w/ large 5-piece bath, walk-in closet, & dual sinks laundry, & bonus room on the same floor! Fully-fenced low-maintenance backyard includes a patio, garden space, and an inviting area to sit around the fire pit. New A/C installed within the past couple of years. Enjoy the community playground and basketball court right across the street. Quick and easy access to JBLM! Don't miss out on this opportunity!
Location
State WA
County Pierce
Area 99 - Spanaway
Rooms
Basement None
Interior
Interior Features Central A/C, Forced Air, Laminate Hardwood, Wall to Wall Carpet, Bath Off Primary, Dining Room, French Doors, Skylight(s), Walk-In Closet(s), Walk-In Pantry
Flooring Laminate, Vinyl, Carpet
Fireplace false
Appliance Dishwasher, Dryer, Disposal, Microwave, Refrigerator, Stove/Range, Washer
Exterior
Exterior Feature Cement Planked
Garage Spaces 2.0
Community Features CCRs
Utilities Available Sewer Connected, Electricity Available, Natural Gas Connected
Amenities Available Fenced-Partially, Gated Entry, Patio
View Y/N No
Roof Type Composition
Garage Yes
Building
Lot Description Curbs, Paved, Sidewalk
Story Two
Sewer Sewer Connected
Water Public
New Construction No
Schools
School District Bethel
Others
Senior Community No
Acceptable Financing Conventional, FHA, State Bond, VA Loan
Listing Terms Conventional, FHA, State Bond, VA Loan
Read Less
Want to know what your home might be worth? Contact us for a FREE valuation!

Our team is ready to help you sell your home for the highest possible price ASAP

"Three Trees" icon indicates a listing provided courtesy of NWMLS.






