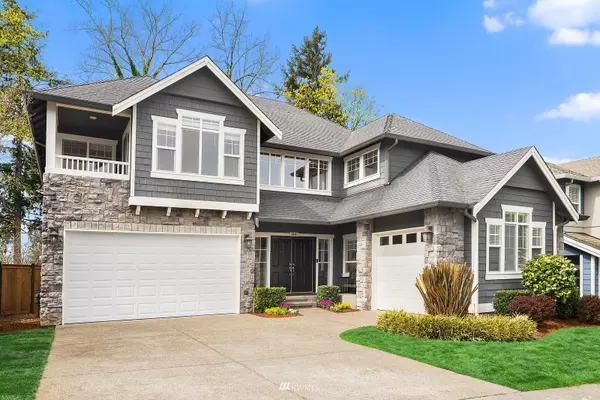Bought with Coldwell Banker Bain
$1,600,000
$1,250,000
28.0%For more information regarding the value of a property, please contact us for a free consultation.
3411 Lincoln AVE NE Renton, WA 98056
4 Beds
2.5 Baths
2,950 SqFt
Key Details
Sold Price $1,600,000
Property Type Single Family Home
Sub Type Residential
Listing Status Sold
Purchase Type For Sale
Square Footage 2,950 sqft
Price per Sqft $542
Subdivision Newcastle
MLS Listing ID 1911363
Sold Date 05/05/22
Style 12 - 2 Story
Bedrooms 4
Full Baths 2
Half Baths 1
HOA Fees $53/mo
Year Built 2001
Annual Tax Amount $9,034
Lot Size 8,843 Sqft
Property Description
The charming and immaculate community of LaCrosse is a hidden gem you have to see to believe. Built in 2001, the house has the size and flexible floor plan to accommodate today's lifestyles. Light, bright living spaces include the dramatic 2-story entry and formal living and dining rooms. The beautiful kitchen flows to a generous great room, an additional large bonus/den/office and the oversized deck. Four upstairs bedrooms include the spacious primary suite with a sunny reading nook, luxurious 5-piece bathroom and walk-in closet. The fenced backyard with covered spa backs to a greenbelt for calm and quiet. Close to the shops and restaurants of Renton or Newcastle and an easy hop to freeways to Bellevue and Seattle. You can have it all!
Location
State WA
County King
Area 350 - Renton/Highlands
Rooms
Basement None
Interior
Interior Features Forced Air, Ceramic Tile, Laminate, Wall to Wall Carpet
Flooring Ceramic Tile, Laminate, Carpet
Fireplaces Number 1
Fireplace true
Appliance Dishwasher, Dryer, Disposal, Microwave, Refrigerator, Stove/Range, Washer
Exterior
Exterior Feature Stone, Wood, Wood Products
Garage Spaces 3.0
Community Features CCRs, Playground
Utilities Available Cable Connected, Sewer Connected, Electricity Available, Natural Gas Connected
Amenities Available Cable TV, Deck, Fenced-Partially, Hot Tub/Spa, Patio
View Y/N No
Roof Type Composition
Garage Yes
Building
Lot Description Curbs, Paved, Sidewalk
Story Two
Sewer Sewer Connected
Water Public
Architectural Style Traditional
New Construction No
Schools
Elementary Schools Hazelwood Elem
Middle Schools Risdon Middle School
High Schools Hazen Snr High
School District Renton
Others
Senior Community No
Acceptable Financing Cash Out, Conventional
Listing Terms Cash Out, Conventional
Read Less
Want to know what your home might be worth? Contact us for a FREE valuation!

Our team is ready to help you sell your home for the highest possible price ASAP

"Three Trees" icon indicates a listing provided courtesy of NWMLS.






