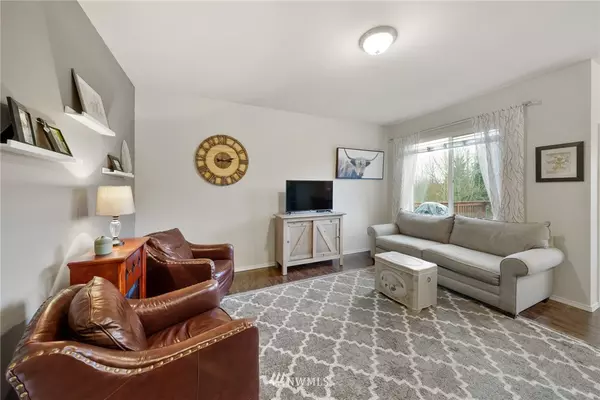Bought with Renaissance Real Estate LLC
$600,000
$599,950
For more information regarding the value of a property, please contact us for a free consultation.
25215 159th Street Ct E South Prairie, WA 98321
4 Beds
3.25 Baths
2,213 SqFt
Key Details
Sold Price $600,000
Property Type Single Family Home
Sub Type Residential
Listing Status Sold
Purchase Type For Sale
Square Footage 2,213 sqft
Price per Sqft $271
Subdivision South Prairie
MLS Listing ID 1898938
Sold Date 04/20/22
Style 18 - 2 Stories w/Bsmnt
Bedrooms 4
Full Baths 2
Half Baths 1
HOA Fees $51/mo
Year Built 2016
Annual Tax Amount $4,590
Lot Size 0.332 Acres
Property Description
Here is the home that you have been looking for. Immaculate 2213 sq ft home. 2 stories plus a beautifully finished daylight basement. Huge 1/3 acre, cul de sac lot on peaceful greenbelt with territorial views! Open concept living with kitchen/family room, granite counters, hardwood floors, island, up graded SS appliances, large deck off kitchen for relaxin, bathroom and another room for dining/living room/den. Upstairs 3 beautiful bedrooms with primary room having walk in closet and 5 piece bath. The daylight basement has 3/4 bath with bedroom/office and large bonus space for entertaining or guest quarters. Sliding doors open to patio and fully fenced back yard plus a firepit to enjoy the peaceful evenings.
Location
State WA
County Pierce
Area 111 - Buckley/South Prairie
Rooms
Basement Daylight, Finished
Interior
Interior Features Forced Air, Hardwood, Wall to Wall Carpet, Bath Off Primary, Double Pane/Storm Window, Dining Room, High Tech Cabling, Walk-In Closet(s), Water Heater
Flooring Hardwood, Vinyl, Carpet
Fireplace false
Appliance Dishwasher, Dryer, Microwave, Refrigerator, Stove/Range, Washer
Exterior
Exterior Feature Cement/Concrete, Stone, Wood Products
Garage Spaces 2.0
Community Features CCRs
Utilities Available Cable Connected, High Speed Internet, Septic System, Electricity Available, Common Area Maintenance, Road Maintenance
Amenities Available Cable TV, Deck, Fenced-Fully, High Speed Internet, Patio
View Y/N Yes
View Territorial
Roof Type Composition
Garage Yes
Building
Lot Description Cul-De-Sac, Dead End Street, Paved
Story Two
Sewer Septic Tank
Water Community
New Construction No
Schools
Elementary Schools Wilkeson Elem
Middle Schools Glacier Middle Sch
High Schools White River High
School District White River
Others
Senior Community No
Acceptable Financing Cash Out, Conventional, FHA, USDA Loan, VA Loan
Listing Terms Cash Out, Conventional, FHA, USDA Loan, VA Loan
Read Less
Want to know what your home might be worth? Contact us for a FREE valuation!

Our team is ready to help you sell your home for the highest possible price ASAP

"Three Trees" icon indicates a listing provided courtesy of NWMLS.






