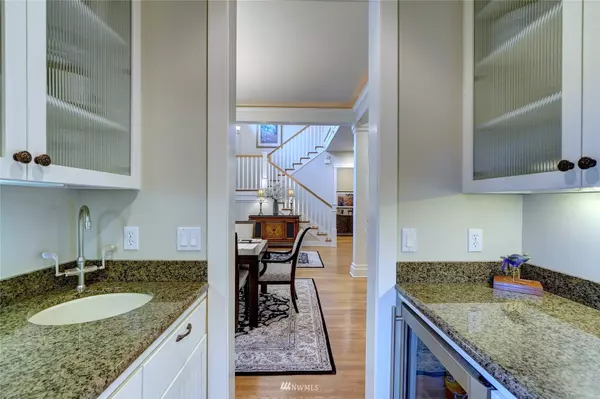Bought with United R/E Puget Sound West
$2,199,000
$2,199,000
For more information regarding the value of a property, please contact us for a free consultation.
4801 N Foxglove DR NW Gig Harbor, WA 98332
4 Beds
3.5 Baths
4,902 SqFt
Key Details
Sold Price $2,199,000
Property Type Single Family Home
Sub Type Residential
Listing Status Sold
Purchase Type For Sale
Square Footage 4,902 sqft
Price per Sqft $448
Subdivision Canterwood
MLS Listing ID 1905576
Sold Date 04/14/22
Style 12 - 2 Story
Bedrooms 4
Full Baths 3
Half Baths 1
HOA Fees $147/qua
Year Built 2005
Annual Tax Amount $11,195
Lot Size 0.460 Acres
Lot Dimensions Irregular
Property Description
Absolutely Beautiful Canterwood Home "The Huntington"By Rush Custom Homes. Enjoy stylish living with craftsman charm in this meticulously maintained home that features a grand two-story foyer, primary suite on main floor, great room, den, formal dining room, butler pantry, gourmet kitchen with stainless appliances & granite counters. Upstairs includes 3 bedrooms & two baths, activity room plus library, bonus room and ample storage. Other key features include Nest smart system for Heat/Air and sprinkler systems, camera views of front & side yards, invisible pet fence, Insta Hot in kitchen, separately controlled HVAC system for upper/lower, Professionally Landscaped front/back including a 5 tiered stone water feature & landscape lighting.
Location
State WA
County Pierce
Area 8 - Gig Harbor North
Rooms
Basement None
Main Level Bedrooms 1
Interior
Interior Features Forced Air, Heat Pump, Ceramic Tile, Hardwood, Wall to Wall Carpet, Wet Bar, Wired for Generator, Sprinkler System, Dining Room, French Doors, High Tech Cabling, Jetted Tub, Security System, Skylight(s), Walk-In Pantry, Walk-In Closet(s), Water Heater
Flooring Ceramic Tile, Hardwood, Vinyl, Carpet
Fireplaces Number 1
Fireplace true
Appliance Dishwasher, Double Oven, Disposal, Microwave
Exterior
Exterior Feature Cement Planked, Stone, Wood, Wood Products
Garage Spaces 3.0
Community Features CCRs, Club House, Golf, Playground, Tennis Courts, Trail(s)
Utilities Available Cable Connected, High Speed Internet, Natural Gas Available, Septic System, Electricity Available, Natural Gas Connected, Common Area Maintenance, Road Maintenance, See Remarks
Amenities Available Cable TV, Fenced-Partially, Gas Available, Gated Entry, High Speed Internet, Irrigation, Outbuildings, Patio, Sprinkler System
View Y/N Yes
View Territorial
Roof Type Composition
Garage Yes
Building
Lot Description Curbs, Open Space, Paved, Value In Land
Story Two
Builder Name Rush Custom Homes
Sewer Septic Tank
Water Private
Architectural Style Craftsman
New Construction No
Schools
Elementary Schools Purdy Elem
Middle Schools Harbor Ridge Mid
High Schools Peninsula High
School District Peninsula
Others
Senior Community No
Acceptable Financing Cash Out, Conventional
Listing Terms Cash Out, Conventional
Read Less
Want to know what your home might be worth? Contact us for a FREE valuation!

Our team is ready to help you sell your home for the highest possible price ASAP

"Three Trees" icon indicates a listing provided courtesy of NWMLS.






