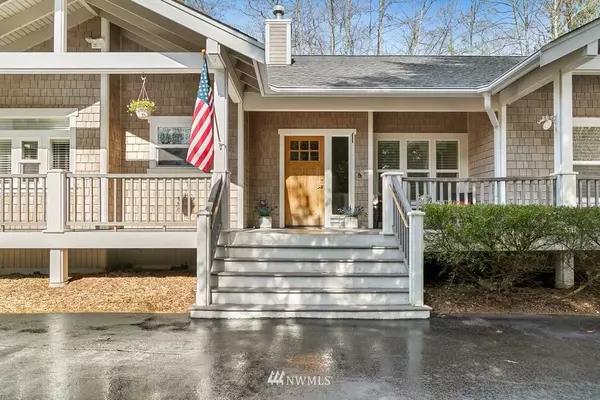Bought with Renaissance Real Estate LLC
$700,000
$585,000
19.7%For more information regarding the value of a property, please contact us for a free consultation.
21 Wren CT Port Ludlow, WA 98365
2 Beds
2 Baths
1,827 SqFt
Key Details
Sold Price $700,000
Property Type Single Family Home
Sub Type Residential
Listing Status Sold
Purchase Type For Sale
Square Footage 1,827 sqft
Price per Sqft $383
Subdivision N. Port Ludlow 1-7
MLS Listing ID 1898837
Sold Date 04/05/22
Style 10 - 1 Story
Bedrooms 2
Full Baths 2
HOA Fees $61/ann
Year Built 2005
Annual Tax Amount $4,519
Lot Size 0.380 Acres
Lot Dimensions 174x103x126x125
Property Description
Tucked back in this quiet neighborhood in the MPR of Port Ludlow you'll find this beautiful Craftsman style single level home. An oversized covered trek deck porch welcomes you into the spacious 1827 square foot home w/ cathedral ceilings & skylights to let the natural light in. Great room has propane fireplace w/access to the formal dining room, 2 huge bedrooms & office/den area. Chefs kitchen w/eat in space, granite countertops & pantry will inspire you! Oversized 2 car garage. Low maintenance landscaping on a generous sized lot allows you to enjoy all the Olympic Peninsula has to offer. Membership to the Beach Club included w/HOA dues. Miles of walking trails, championship golf course, 300 slip marina and Inn w/Upscale Dining to enjoy!
Location
State WA
County Jefferson
Area 489 - Port Ludlow
Rooms
Basement None
Main Level Bedrooms 2
Interior
Interior Features Forced Air, Heat Pump, Ceramic Tile, Wall to Wall Carpet, Bath Off Primary, Double Pane/Storm Window, Dining Room, High Tech Cabling, Jetted Tub, Skylight(s), Vaulted Ceiling(s), Walk-In Closet(s), Water Heater
Flooring Ceramic Tile, Vinyl, Carpet
Fireplaces Number 1
Fireplace true
Appliance Dishwasher, Dryer, Disposal, Microwave, Refrigerator, Stove/Range, Washer
Exterior
Exterior Feature Cement/Concrete, Wood
Garage Spaces 2.0
Pool Community
Community Features CCRs, Club House, Community Waterfront/Pvt Beach, Golf, Park, Playground, Tennis Courts, Trail(s)
Utilities Available Cable Connected, High Speed Internet, Propane, Sewer Connected, Electricity Available, Common Area Maintenance
Amenities Available Cable TV, Deck, Fenced-Partially, High Speed Internet, Outbuildings, Patio, Propane
View Y/N Yes
View Territorial
Roof Type Composition
Garage Yes
Building
Lot Description Corner Lot, Cul-De-Sac, Paved
Story One
Builder Name Deer Meadow Homes Inc.
Sewer Sewer Connected
Water Private
Architectural Style Craftsman
New Construction No
Schools
Elementary Schools Buyer To Verify
Middle Schools Buyer To Verify
High Schools Buyer To Verify
School District Chimacum #49
Others
Senior Community No
Acceptable Financing Cash Out, Conventional, VA Loan
Listing Terms Cash Out, Conventional, VA Loan
Read Less
Want to know what your home might be worth? Contact us for a FREE valuation!

Our team is ready to help you sell your home for the highest possible price ASAP

"Three Trees" icon indicates a listing provided courtesy of NWMLS.






