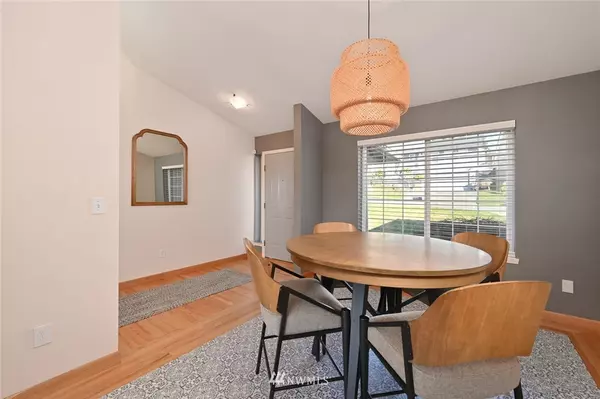Bought with Keller Williams Tacoma
$875,000
$749,000
16.8%For more information regarding the value of a property, please contact us for a free consultation.
14423 4th CT S Burien, WA 98168
4 Beds
2.5 Baths
2,130 SqFt
Key Details
Sold Price $875,000
Property Type Single Family Home
Sub Type Residential
Listing Status Sold
Purchase Type For Sale
Square Footage 2,130 sqft
Price per Sqft $410
Subdivision North Burien
MLS Listing ID 1882686
Sold Date 03/18/22
Style 16 - 1 Story w/Bsmnt.
Bedrooms 4
Full Baths 2
Half Baths 1
HOA Fees $8/ann
Year Built 1997
Annual Tax Amount $6,700
Lot Size 7,295 Sqft
Property Description
Comfortable Elegance! 4 bedroom, 2.5 bath home (2130 sq.ft.) sited on quaint cul-de-sac in Olympic Vue Estates. The chef will enjoy preparing delicious meals in the kitchen with Viking appliances & Corian countertops. Host fun get-togethers & TV sports watching in the spacious recreation room downstairs that opens to a patio with a hot tub! Working from home is so pleasant with light & bright office/bedroom with built-ins. Look forward to spring & summer with A/C for easy living. The attached garage with abundant shelving & cabinets is a must for convenient storage for busy homeowners. Nice hardwoods, sprinkler system, the new gas furnace (2022), nearby shopping amenities & conveniences and a great neighborhood complete this home!
Location
State WA
County King
Area 130 - Burien/Normandy Park
Rooms
Basement Finished
Main Level Bedrooms 2
Interior
Interior Features Central A/C, Tankless Water Heater, Hardwood, Laminate, Wall to Wall Carpet, Bath Off Primary, Ceiling Fan(s), Dining Room, Security System, FirePlace
Flooring Hardwood, Laminate, Carpet
Fireplaces Number 1
Fireplace true
Appliance Dishwasher_, Double Oven, Dryer, GarbageDisposal_, Microwave_, Refrigerator_, StoveRange_, Washer
Exterior
Exterior Feature Wood, Wood Products
Garage Spaces 2.0
Utilities Available Natural Gas Available, Sewer Connected, Natural Gas Connected, SeeRemarks_
Amenities Available Deck, Fenced-Fully, Gas Available, Hot Tub/Spa, Patio, Sprinkler System
View Y/N No
Roof Type Composition
Garage Yes
Building
Lot Description Cul-De-Sac, Curbs, Paved, Sidewalk
Story One
Sewer Sewer Connected
Water Public
New Construction No
Schools
Elementary Schools Cedarhurst Elem
Middle Schools Glacier Middle School
High Schools Highline High
School District Highline
Others
Senior Community No
Acceptable Financing Cash Out, Conventional
Listing Terms Cash Out, Conventional
Read Less
Want to know what your home might be worth? Contact us for a FREE valuation!

Our team is ready to help you sell your home for the highest possible price ASAP

"Three Trees" icon indicates a listing provided courtesy of NWMLS.





