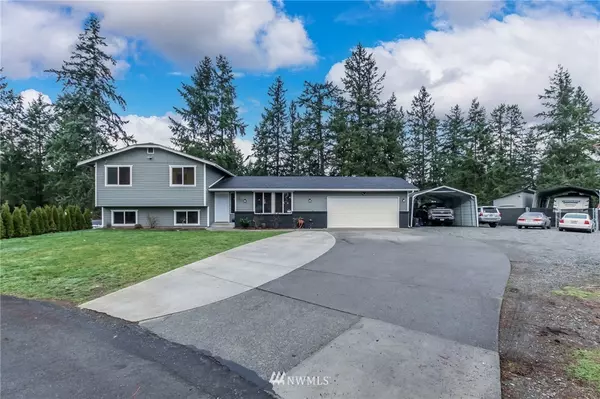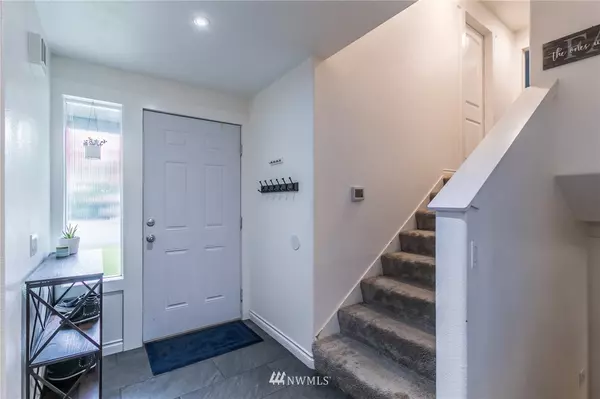Bought with Engel & Voelkers Federal Way
$515,000
$480,000
7.3%For more information regarding the value of a property, please contact us for a free consultation.
3519 221st ST E Spanaway, WA 98387
3 Beds
2.25 Baths
1,574 SqFt
Key Details
Sold Price $515,000
Property Type Single Family Home
Sub Type Residential
Listing Status Sold
Purchase Type For Sale
Square Footage 1,574 sqft
Price per Sqft $327
Subdivision Spanaway
MLS Listing ID 1883221
Sold Date 02/24/22
Style 13 - Tri-Level
Bedrooms 3
Full Baths 1
Half Baths 1
Year Built 1979
Annual Tax Amount $3,877
Lot Size 0.654 Acres
Property Description
Welcome to this wonderfully updated Tri level home. Some of the many features is a newer roof and garage door, custom tile work throughout, heated floors in kitchen and upstairs bathrooms. Main floor features a large family room and open concept kitchen/dining room with crown molding and recessed lighting throughout with access to back yard. Downstairs features an office and a large family room area as well as a half bath and also has entry to the huge back yard. Upstairs features master bedroom and master bath with jack and jill sinks as well as the 2 other bedrooms and a full bath. Two front windows will be replaced 2/8. Carport to right of garage and carport to back left of property are not included in sale. MULTIPLE OFFERS RECEIVED
Location
State WA
County Pierce
Area 99 - Spanaway
Rooms
Basement None
Interior
Interior Features Central A/C, Forced Air, Heat Pump, Ceramic Tile, Laminate, Wall to Wall Carpet, Ceiling Fan(s), Double Pane/Storm Window, Dining Room
Flooring Ceramic Tile, Laminate, Carpet
Fireplace false
Appliance Dishwasher, Dryer, Microwave, Refrigerator, Stove/Range, Washer
Exterior
Exterior Feature Brick, Cement Planked
Garage Spaces 4.0
Utilities Available Cable Connected, High Speed Internet, Septic System, Electricity Available
Amenities Available Cable TV, Fenced-Fully, High Speed Internet, Outbuildings, Patio, RV Parking
View Y/N Yes
View Mountain(s)
Roof Type Composition
Garage Yes
Building
Lot Description Cul-De-Sac, Dead End Street, Paved, Value In Land
Story Three Or More
Sewer Septic Tank
Water Public
New Construction No
Schools
Elementary Schools Shining Mtn Elem
Middle Schools Bethel Jnr High
High Schools Bethel High
School District Bethel
Others
Senior Community No
Acceptable Financing Cash Out, Conventional, FHA, USDA Loan, VA Loan
Listing Terms Cash Out, Conventional, FHA, USDA Loan, VA Loan
Read Less
Want to know what your home might be worth? Contact us for a FREE valuation!

Our team is ready to help you sell your home for the highest possible price ASAP

"Three Trees" icon indicates a listing provided courtesy of NWMLS.






