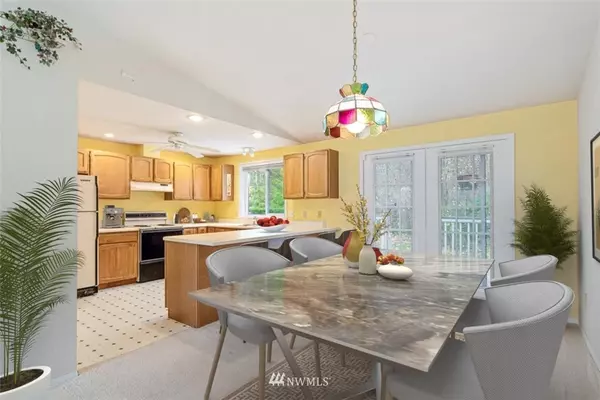Bought with Windermere RE Anacortes Prop.
$372,000
$375,000
0.8%For more information regarding the value of a property, please contact us for a free consultation.
2901 Club CT #315 Mount Vernon, WA 98273
3 Beds
1.75 Baths
1,365 SqFt
Key Details
Sold Price $372,000
Property Type Condo
Sub Type Condominium
Listing Status Sold
Purchase Type For Sale
Square Footage 1,365 sqft
Price per Sqft $272
Subdivision Northridge
MLS Listing ID 1868189
Sold Date 01/28/22
Style 30 - Condo (1 Level)
Bedrooms 3
Full Baths 1
HOA Fees $576/mo
Year Built 1990
Annual Tax Amount $3,711
Property Description
Welcome to this single level, 3 bdrm, 1.75 bath, 2 car garage home in desirable Northridge Estates! If you’re looking for low maintenance living then this is it. Once inside you will find a spacious living room with a cozy fireplace & vaulted ceilings that leads to the dining area & kitchen. Off the dining area is the large deck where you’ll find the private & quiet back yard that backs up to the wooded greenspace. Throughout the rest of the home you’ll find that the bdrms & baths are ready for your own creative touch, a laundry room, & inside garage access where there’s plenty of storage. HOA includes W/S/G, cable, lawn service, common area maintenance, indoor pool, sauna, gym, play ground & clubhouse. Close to trails, parks, shopping!
Location
State WA
County Skagit
Area 835 - Mount Vernon
Rooms
Main Level Bedrooms 3
Interior
Interior Features Forced Air, Ceramic Tile, Wall to Wall Carpet, Laminate, Balcony/Deck/Patio, Yard, Cooking-Electric, Dryer-Electric, Washer, Water Heater
Flooring Ceramic Tile, Laminate, Vinyl, Carpet
Fireplaces Number 1
Fireplace true
Appliance Dishwasher, Disposal, Refrigerator, Stove/Range
Exterior
Exterior Feature Wood
Community Features Athletic Court, Club House, Exercise Room, Game/Rec Rm, Playground, Indoor Pool, RV Parking
Utilities Available Electricity Available, Natural Gas Connected, Cable Connected, Common Area Maintenance, Garbage
View Y/N Yes
View Territorial
Roof Type Composition
Garage Yes
Building
Lot Description Curbs, Paved, Sidewalk
Story One
New Construction No
Schools
Elementary Schools Centennial Elem
Middle Schools La Venture Mid
High Schools Mount Vernon High
School District Mount Vernon
Others
HOA Fee Include Cable TV, Common Area Maintenance, Garbage, Lawn Service, Sewer, Water
Senior Community No
Acceptable Financing Cash Out, Conventional, VA Loan
Listing Terms Cash Out, Conventional, VA Loan
Read Less
Want to know what your home might be worth? Contact us for a FREE valuation!

Our team is ready to help you sell your home for the highest possible price ASAP

"Three Trees" icon indicates a listing provided courtesy of NWMLS.






