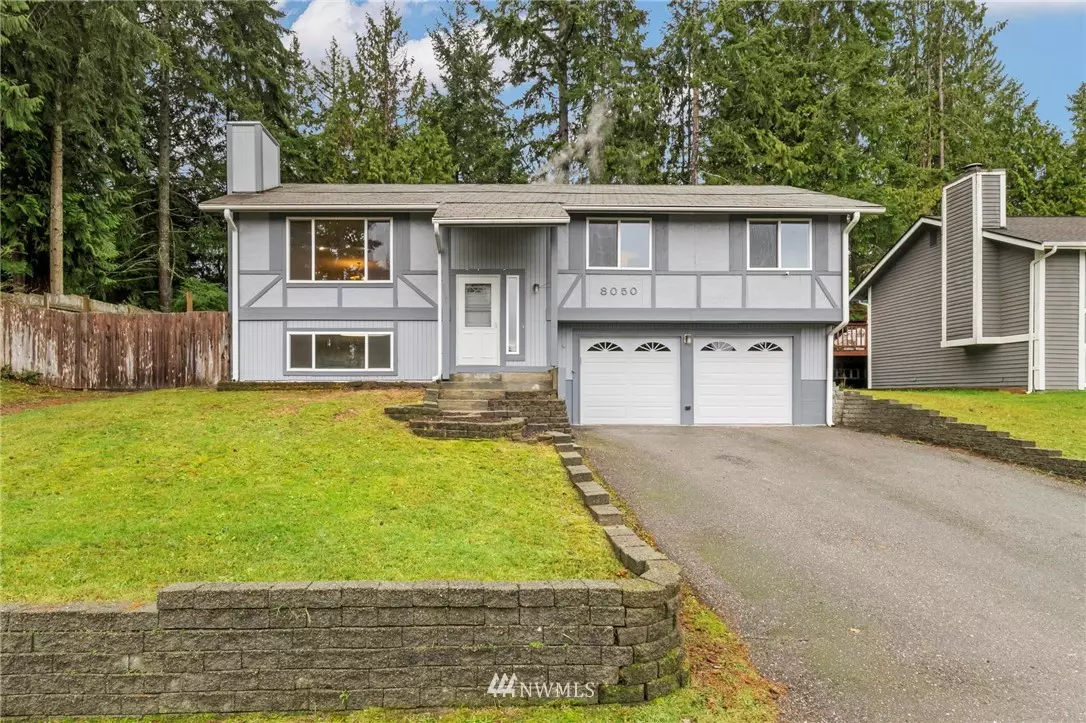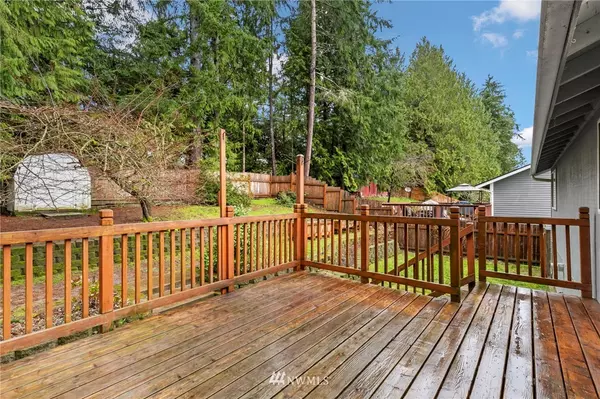Bought with Windermere Real Estate/HLC
$515,000
$499,900
3.0%For more information regarding the value of a property, please contact us for a free consultation.
8050 Hickory ST NE Bremerton, WA 98311
4 Beds
2.75 Baths
1,820 SqFt
Key Details
Sold Price $515,000
Property Type Single Family Home
Sub Type Residential
Listing Status Sold
Purchase Type For Sale
Square Footage 1,820 sqft
Price per Sqft $282
Subdivision Parkwood East
MLS Listing ID 1874322
Sold Date 01/25/22
Style 14 - Split Entry
Bedrooms 4
Full Baths 2
HOA Fees $10/mo
Year Built 1976
Annual Tax Amount $3,470
Lot Size 9,148 Sqft
Property Description
Charming 4 bed/2.75 bath Central Kitsap home. This well maintained Parkwood East property boasts NEW carpet & waterproof laminate flooring. Enjoy the cozy living room with wood fireplace, vaulted ceilings and lots of natural light. Kitchen features a gas cooktop with lots of counter space. Dining room flows to a spacious deck overlooking the nicely landscaped yard that is fully fenced and has raised garden beds. Main level includes the primary bedroom with private full bathroom PLUS 2 additional bedrooms with a 2nd full bathroom on the main level. Downstairs is the 4th bedroom with 3/4 bath which could be another primary bedroom. Easy commute to PSNS, Bangor or the Seattle ferry, yet only minutes to shopping and CK Schools.
Location
State WA
County Kitsap
Area 150 - E Central Kitsap
Rooms
Main Level Bedrooms 3
Interior
Interior Features Forced Air, Heat Pump, Central A/C, HEPA Air Filtration, Wall to Wall Carpet, Laminate, Bath Off Primary, Double Pane/Storm Window, Dining Room, Vaulted Ceiling(s)
Flooring Laminate, Vinyl, Carpet
Fireplace false
Appliance Dishwasher_, GarbageDisposal_, Refrigerator_, StoveRange_
Exterior
Exterior Feature Stucco, Wood
Garage Spaces 2.0
Utilities Available Sewer Connected, Natural Gas Connected, Wood
Amenities Available Deck, Fenced-Fully, Outbuildings
View Y/N No
Roof Type Composition
Garage Yes
Building
Lot Description Paved
Story Multi/Split
Sewer Sewer Connected
Water Public
New Construction No
Schools
School District Central Kitsap #401
Others
Senior Community No
Acceptable Financing Cash Out, Conventional, VA Loan
Listing Terms Cash Out, Conventional, VA Loan
Read Less
Want to know what your home might be worth? Contact us for a FREE valuation!

Our team is ready to help you sell your home for the highest possible price ASAP

"Three Trees" icon indicates a listing provided courtesy of NWMLS.





