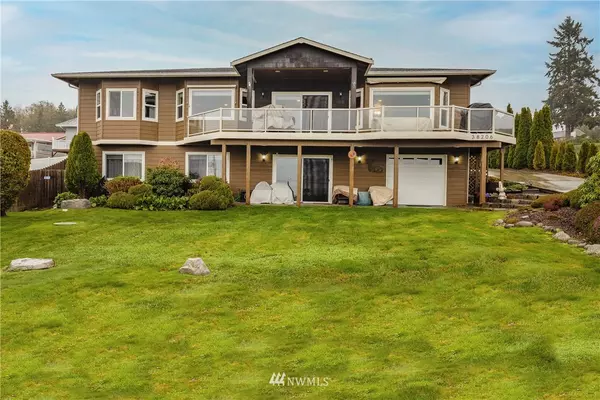Bought with Charter Real Estate
$857,975
$857,975
For more information regarding the value of a property, please contact us for a free consultation.
38206 Fawn RD NE Hansville, WA 98340
3 Beds
2.5 Baths
3,007 SqFt
Key Details
Sold Price $857,975
Property Type Single Family Home
Sub Type Residential
Listing Status Sold
Purchase Type For Sale
Square Footage 3,007 sqft
Price per Sqft $285
Subdivision Driftwood Key
MLS Listing ID 1863610
Sold Date 01/04/22
Style 16 - 1 Story w/Bsmnt.
Bedrooms 3
Full Baths 2
Half Baths 1
HOA Fees $48/mo
Year Built 2006
Annual Tax Amount $5,864
Lot Size 0.290 Acres
Property Sub-Type Residential
Property Description
Perched on the hillside in Desirable Driftwood Keys with breathtaking views of Hood Canal, Olimpic Mountain, Bay & Marina,.and stunning Sunsets. Impeccably maintained 3000 sq with western exposure, built for indoor/outdoor entertaining. A large wraparound deck and the lower patio flows into a lush sprawling lawn. Gracious slate entry & hardwood floors, a kitchen that will delight the pickiest chef w/maple cabinets, & granite counters. Lower level bonus/rm, family/rm, two additional bedrooms & full bath, laundry w/builtin ironing. also a third garage/workshop. Special features are solar blinds, retractable awnings, a whole house Generator an so much more. DKC amenities are Clubhouse, Pool, Park, Comunity Beach, Pavilion, Marina & Boat Launch
Location
State WA
County Kitsap
Area 161 - Hansville
Rooms
Basement Daylight, Finished
Main Level Bedrooms 1
Interior
Interior Features Forced Air, Heat Pump, Ceramic Tile, Hardwood, Wall to Wall Carpet, Bath Off Primary, Built-In Vacuum, Ceiling Fan(s), Double Pane/Storm Window, Dining Room, French Doors, Walk-In Closet(s), Wired for Generator, FirePlace, Water Heater
Flooring Ceramic Tile, Hardwood, Carpet
Fireplaces Number 1
Fireplace true
Appliance Dishwasher_, Dryer, GarbageDisposal_, Microwave_, Refrigerator_, StoveRange_, Washer
Exterior
Exterior Feature Cement Planked, Wood Products
Garage Spaces 3.0
Pool Community
Community Features Boat Launch, CCRs, Club House, Community Waterfront/Pvt Beach, Park, Playground
Utilities Available Propane_, Septic System, Electric, Propane, Common Area Maintenance
Amenities Available Deck, Patio, Propane, Shop
View Y/N Yes
View Bay, Canal, Mountain(s)
Roof Type Composition
Garage Yes
Building
Lot Description Paved
Story One
Sewer Septic Tank
Water Public
Architectural Style Craftsman
New Construction No
Schools
Elementary Schools David Wolfle Elem
Middle Schools Kingston Middle
High Schools Kingston High School
School District North Kitsap #400
Others
Senior Community No
Acceptable Financing Cash Out, Conventional
Listing Terms Cash Out, Conventional
Read Less
Want to know what your home might be worth? Contact us for a FREE valuation!

Our team is ready to help you sell your home for the highest possible price ASAP

"Three Trees" icon indicates a listing provided courtesy of NWMLS.





