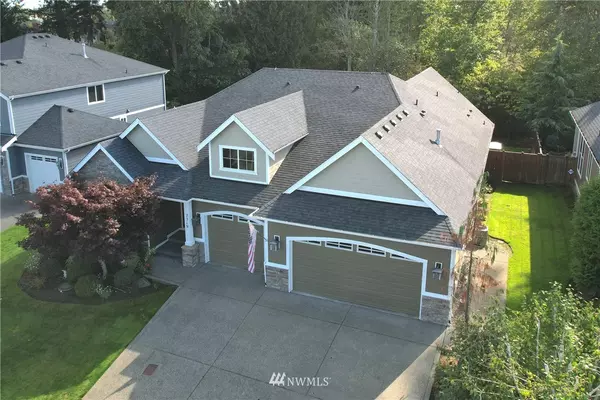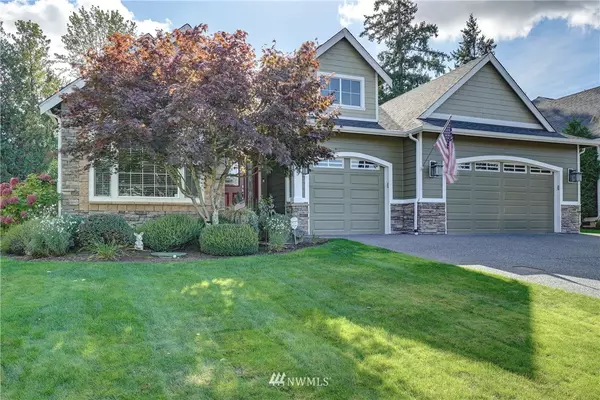Bought with SASH Realty
$720,000
$699,999
2.9%For more information regarding the value of a property, please contact us for a free consultation.
2319 Alder ST Milton, WA 98354
3 Beds
2 Baths
2,390 SqFt
Key Details
Sold Price $720,000
Property Type Single Family Home
Sub Type Residential
Listing Status Sold
Purchase Type For Sale
Square Footage 2,390 sqft
Price per Sqft $301
Subdivision Milton
MLS Listing ID 1848641
Sold Date 11/02/21
Style 10 - 1 Story
Bedrooms 3
Full Baths 2
Year Built 2008
Annual Tax Amount $7,031
Lot Size 9,148 Sqft
Property Description
Pristine Impeccably maintained Rambler built by Sterling Homes in the Milton-Oloffson Estates area. This is an amazing very open floorplan that you don't want to miss. Enjoy the privacy and pasture land views of this country setting with excellent commuting proximity of everything. White painted millwork and paneled doors, Hardwood entry, hall and kitchen. Custom design Alder cabinets w/European hinges. Slab granite counters. Very large Island in Kitchen with tons of storage. 2 Generous Size Bedrooms with den/off and a Fantastic Master W/Master Bath having-duel closets and an exit onto the private covered patio w/hot tub and see-thru fireplace w/tile surround. S.S. Appliances. Front and Rear Sprinklers, 3 Car garage. Hardi-plank Siding.
Location
State WA
County Pierce
Area 71 - Milton
Rooms
Main Level Bedrooms 3
Interior
Interior Features Forced Air, Central A/C, Ceramic Tile, Wall to Wall Carpet, Bath Off Primary, Ceiling Fan(s), Double Pane/Storm Window, Dining Room, French Doors, Hot Tub/Spa, Security System, Vaulted Ceiling(s), WalkInPantry, Walk-In Closet(s), Fireplace, Water Heater
Flooring Ceramic Tile, Engineered Hardwood, Carpet
Fireplaces Number 1
Fireplace true
Appliance Dishwasher_, GarbageDisposal_, Microwave_, RangeOven_, Refrigerator_
Exterior
Exterior Feature Cement Planked
Garage Spaces 3.0
Utilities Available Cable Connected, High Speed Internet, Natural Gas Available, Sewer Connected, Natural Gas Connected
Amenities Available Cable TV, Fenced-Fully, Gas Available, High Speed Internet, Hot Tub/Spa, Patio, Sprinkler System
View Y/N Yes
View Territorial
Roof Type Composition
Garage Yes
Building
Lot Description Curbs, Paved, Sidewalk
Story One
Builder Name Sterling Master
Sewer Sewer Connected
Water Public
New Construction No
Schools
Elementary Schools Endeavour Intermed
Middle Schools Surprise Lake Mid
High Schools Fife High
School District Fife
Others
Senior Community No
Acceptable Financing Cash Out, Conventional, FHA, VA Loan
Listing Terms Cash Out, Conventional, FHA, VA Loan
Read Less
Want to know what your home might be worth? Contact us for a FREE valuation!

Our team is ready to help you sell your home for the highest possible price ASAP

"Three Trees" icon indicates a listing provided courtesy of NWMLS.





