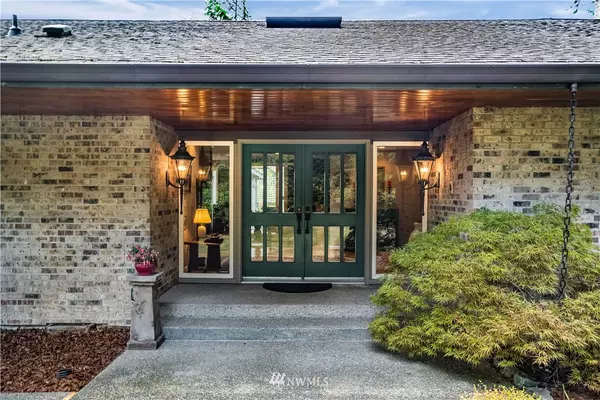Bought with Premier Real Estate Partners
$1,280,000
$1,290,000
0.8%For more information regarding the value of a property, please contact us for a free consultation.
16004 38th AVE E Tacoma, WA 98446
4 Beds
3.5 Baths
4,046 SqFt
Key Details
Sold Price $1,280,000
Property Type Single Family Home
Sub Type Residential
Listing Status Sold
Purchase Type For Sale
Square Footage 4,046 sqft
Price per Sqft $316
Subdivision Frederickson
MLS Listing ID 1643851
Sold Date 09/01/21
Style 10 - 1 Story
Bedrooms 4
Full Baths 3
Half Baths 1
Year Built 1976
Annual Tax Amount $8,942
Lot Size 8.500 Acres
Property Description
One-of-a-kind custom home on gated 2 tax parcels totaling8.51 acres. Private Fully fenced and gated, not seen from rd, the 4 Bed, 3.5 baths with luxury finishes including custom finishes from the Weyerhaeuser mansion. This open concept rambler is perfect for anyone. Outside enjoy the serene beauty and nature of the acreage including wetlands, barked walking trails, and custom fire pit. It's like living in your own private park. Perfect for living self sustainable with multiple garden areas or getting away from city life with the benefit of this all within minutes of shopping, dining, and many kinds of recreational areas. Only 15 minutes from downtown Tacoma.Easily converted for horses as well. Enjoy the serenity of Clover Creek Living.
Location
State WA
County Pierce
Area 99 - Spanaway
Rooms
Basement None
Main Level Bedrooms 4
Interior
Interior Features Heat Pump, Hardwood, Wall to Wall Carpet, Bath Off Primary, Built-In Vacuum, Double Pane/Storm Window, Dining Room, French Doors, Jetted Tub, Loft, Sauna, Security System, Skylight(s), Vaulted Ceiling(s), Walk-In Closet(s), Wired for Generator
Flooring Hardwood, Stone, Carpet
Fireplace false
Appliance Dishwasher, Dryer, Disposal, Range/Oven, Refrigerator, See Remarks, Washer
Exterior
Exterior Feature Brick, Wood Products
Garage Spaces 3.0
Utilities Available Cable Connected, High Speed Internet, Propane, Septic System, Electricity Available, Propane
Amenities Available Cable TV, Deck, Fenced-Partially, Gated Entry, High Speed Internet, Outbuildings, Patio, Propane, RV Parking, Sprinkler System
Waterfront Description Creek
View Y/N Yes
View Mountain(s)
Roof Type Composition
Garage Yes
Building
Lot Description Secluded
Story One
Sewer Septic Tank
Water Private
New Construction No
Schools
Elementary Schools Elk Plain Elem
Middle Schools Spanaway Jnr High
High Schools Spanaway Lake High
School District Bethel
Others
Senior Community No
Acceptable Financing Cash Out, Conventional
Listing Terms Cash Out, Conventional
Read Less
Want to know what your home might be worth? Contact us for a FREE valuation!

Our team is ready to help you sell your home for the highest possible price ASAP

"Three Trees" icon indicates a listing provided courtesy of NWMLS.






