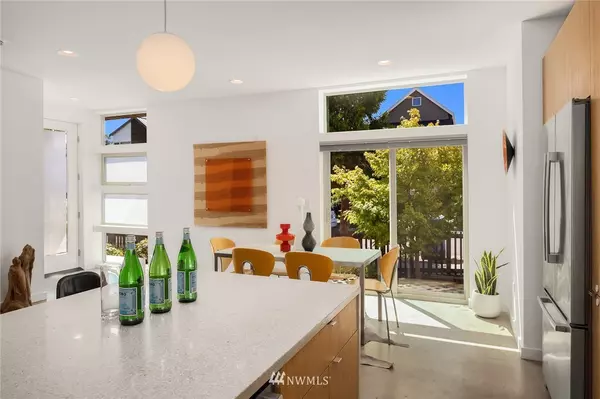Bought with Windermere Real Estate Midtown
$1,035,000
$950,000
8.9%For more information regarding the value of a property, please contact us for a free consultation.
4440 Renton AVE S Seattle, WA 98108
3 Beds
1.75 Baths
1,841 SqFt
Key Details
Sold Price $1,035,000
Property Type Single Family Home
Sub Type Residential
Listing Status Sold
Purchase Type For Sale
Square Footage 1,841 sqft
Price per Sqft $562
Subdivision Columbia City
MLS Listing ID 1816205
Sold Date 08/24/21
Style 12 - 2 Story
Bedrooms 3
Full Baths 1
HOA Fees $147/mo
Year Built 2015
Annual Tax Amount $7,920
Lot Size 3,369 Sqft
Property Description
Phenomenal 5-Star Built Green, stand-alone home designed by award-winning Dwell! Chic urban style accented with natural materials: custom-built cabinetry, wood & polished concrete floors, walls of windows, and NovuStone counters. Prime lot position with a rare yard perfect for gardening and playing, plus an adjacent community pea patch! Potential main floor 2nd primary suite (staged as a 2nd living room), plus two bedrooms up with easy access to a private covered deck. In-floor radiant heat, tankless water heater & heated garage. Blocks to Light Rail, PCC, Farmers Market, parks, Boys and Girls Club, & vibrant Columbia City! Solar panel ready and electric car charging capabilities. This stunning residence awaits!
Location
State WA
County King
Area 385 - Sodo/Beacon Hill
Rooms
Basement None
Main Level Bedrooms 1
Interior
Interior Features HRV/ERV System, Hot Water Recirc Pump, Tankless Water Heater, Second Primary Bedroom, Bath Off Primary, Double Pane/Storm Window, Vaulted Ceiling(s), WalkInPantry, Walk-In Closet(s), Water Heater
Fireplace false
Appliance Dishwasher_, GarbageDisposal_, RangeOven_, Refrigerator_
Exterior
Exterior Feature Cement Planked, Wood
Garage Spaces 1.0
Community Features CCRs
Utilities Available Cable Connected, High Speed Internet, Natural Gas Available, Sewer Connected, Natural Gas Connected
Amenities Available Cable TV, Deck, Electric Car Charging, Fenced-Partially, Gas Available, High Speed Internet
View Y/N Yes
View Territorial
Roof Type Flat
Garage Yes
Building
Lot Description Adjacent to Public Land, Alley, Corner Lot, Curbs, Paved, Sidewalk
Story Two
Builder Name Dwell
Sewer Sewer Connected
Water Public
Architectural Style Modern
New Construction No
Schools
Elementary Schools John Muir
Middle Schools Wash Mid
High Schools Franklin High
School District Seattle
Others
Senior Community No
Acceptable Financing Cash Out, Conventional, FHA, VA Loan
Listing Terms Cash Out, Conventional, FHA, VA Loan
Read Less
Want to know what your home might be worth? Contact us for a FREE valuation!

Our team is ready to help you sell your home for the highest possible price ASAP

"Three Trees" icon indicates a listing provided courtesy of NWMLS.





