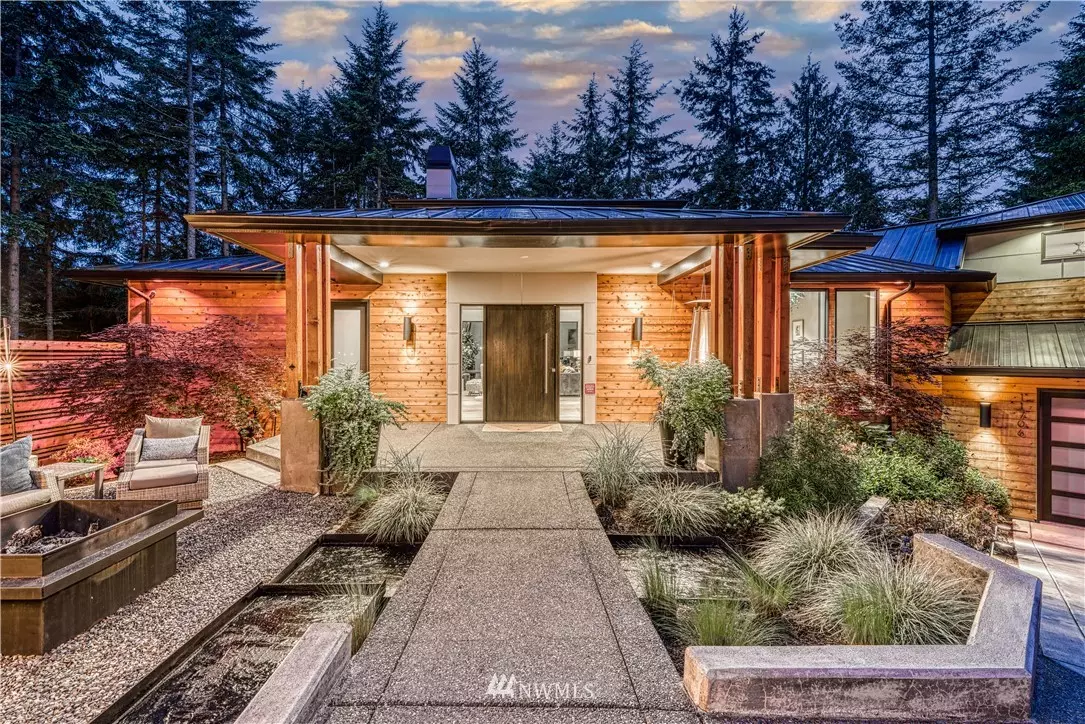Bought with Windermere Professional Prtnrs
$2,000,000
$1,595,000
25.4%For more information regarding the value of a property, please contact us for a free consultation.
11706 51st AVE NW Gig Harbor, WA 98332
4 Beds
3 Baths
4,529 SqFt
Key Details
Sold Price $2,000,000
Property Type Single Family Home
Sub Type Residential
Listing Status Sold
Purchase Type For Sale
Square Footage 4,529 sqft
Price per Sqft $441
Subdivision Canterwood
MLS Listing ID 1785495
Sold Date 07/30/21
Style 17 - 1 1/2 Stry w/Bsmt
Bedrooms 4
Full Baths 2
Half Baths 2
HOA Fees $135/mo
Year Built 2016
Annual Tax Amount $10,042
Lot Size 0.438 Acres
Property Description
One-of-a-kind NW contemporary home in gated Canterwood. Unmatchable modern fixtures & design elements throughout. Soaring ceiling living area flows effortlessly to gourmet, custom kitchen (granite, Jenn Air appliances, custom cabinetry and finishes) & out to covered deck (fireplace, tv, retractable wall shades, ceiling heaters) for the entertainers ease & enjoyment. Escape to the master suite w/walk-in his/her custom closets, gorgeous spa-like bath, heated floors. Downstairs is another living, kitchen, rec room w/ retractable garage door to entertain both inside/out under the covered patio with grill, hot tub, ping pong & putting green. 3 bedrooms & locker style bath (2 showers/2 sinks). No expense was spared...a unique must see!
Location
State WA
County Pierce
Area 8 - Gig Harbor North
Rooms
Basement Finished
Main Level Bedrooms 3
Interior
Interior Features Forced Air, Heat Pump, Wall to Wall Carpet, Second Kitchen, Wet Bar, Bath Off Primary, Built-In Vacuum, SMART Wired, Ceiling Fan(s), Double Pane/Storm Window, Dining Room, High Tech Cabling, Hot Tub/Spa, Security System, Vaulted Ceiling(s), Walk-In Closet(s), Water Heater
Flooring Engineered Hardwood, See Remarks, Carpet
Fireplaces Number 1
Fireplace true
Appliance Dishwasher, Double Oven, Dryer, Microwave, Range/Oven, Refrigerator, See Remarks, Trash Compactor, Washer
Exterior
Exterior Feature Cement Planked
Garage Spaces 3.0
Community Features CCRs, Club House, Golf, Tennis Courts
Utilities Available Cable Connected, High Speed Internet, Natural Gas Available, Septic System, Electricity Available, Natural Gas Connected, Common Area Maintenance, Road Maintenance
Amenities Available Cable TV, Deck, Gas Available, High Speed Internet, Hot Tub/Spa, Patio, Sprinkler System
View Y/N Yes
View Territorial
Roof Type Metal
Garage Yes
Building
Lot Description Cul-De-Sac, Paved
Sewer Septic Tank
Water Private
Architectural Style Northwest Contemporary
New Construction No
Schools
Elementary Schools Buyer To Verify
Middle Schools Buyer To Verify
High Schools Peninsula High
School District Peninsula
Others
Senior Community No
Acceptable Financing Cash Out, Conventional
Listing Terms Cash Out, Conventional
Read Less
Want to know what your home might be worth? Contact us for a FREE valuation!

Our team is ready to help you sell your home for the highest possible price ASAP

"Three Trees" icon indicates a listing provided courtesy of NWMLS.






