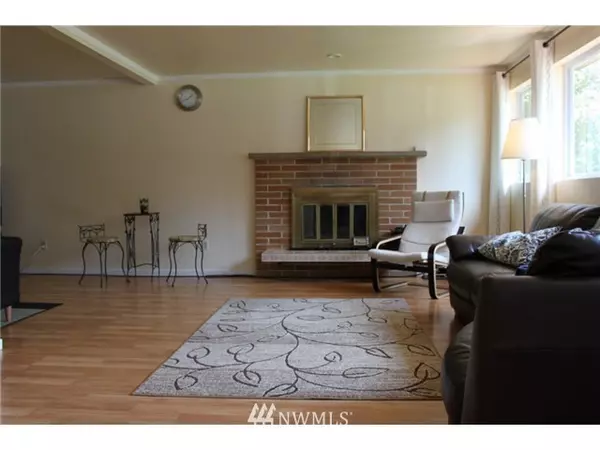Bought with Redfin Corp.
$707,000
$699,800
1.0%For more information regarding the value of a property, please contact us for a free consultation.
16023 Wallingford AVE N Shoreline, WA 98133
4 Beds
2.25 Baths
1,730 SqFt
Key Details
Sold Price $707,000
Property Type Single Family Home
Sub Type Residential
Listing Status Sold
Purchase Type For Sale
Square Footage 1,730 sqft
Price per Sqft $408
Subdivision Richmond Beach
MLS Listing ID 1768483
Sold Date 07/08/21
Style 12 - 2 Story
Bedrooms 4
Full Baths 1
Half Baths 1
Year Built 1967
Annual Tax Amount $6,894
Lot Size 6,239 Sqft
Property Description
Desirable two story 4 bdrm/2.5 bath with den/fam. room and xlarge 2 car garage! Nestled at the end of a quiet 3 home cul-de-sac, within walking distance to Shoreline schools and only minutes to all shopping, bus service and easy I-5 access. Master suite w/private 3/4 bath and double closets. Gas heat & H2O + vinyl double pane windows throughout. Brand new carpet and Updated Cabinets & Granite Counter tops; laminated wood flooring throughout the main floor. Walk in pantry. Cedar wood exterior/large decks/fully fenced rear yard. With DIY to fix little things, the house is Excellent opportunity for investment or own living.
Location
State WA
County King
Area 715 - Richmond Beach/Shoreline
Rooms
Basement None
Interior
Interior Features Forced Air, Ceramic Tile, Laminate, Wall to Wall Carpet, Bath Off Primary, Ceiling Fan(s), Dining Room, WalkInPantry, FirePlace, Water Heater
Flooring Ceramic Tile, Laminate, Vinyl, Carpet
Fireplaces Number 1
Fireplace true
Appliance Dishwasher_, Dryer, RangeOven_, Refrigerator_, Washer
Exterior
Exterior Feature Wood
Garage Spaces 2.0
Utilities Available Cable Connected, Sewer Connected, Electric, Natural Gas Connected
Amenities Available Cable TV, Deck, Fenced-Partially, Outbuildings, Patio
View Y/N Yes
View Territorial
Roof Type See Remarks
Garage Yes
Building
Lot Description Cul-De-Sac, Paved
Story Two
Sewer Sewer Connected
Water Public
Architectural Style Contemporary
New Construction No
Schools
Elementary Schools Parkwood Elem
Middle Schools Albert Einstein Mid
High Schools Shorewood High
School District Shoreline
Others
Senior Community No
Acceptable Financing Cash Out, Conventional
Listing Terms Cash Out, Conventional
Read Less
Want to know what your home might be worth? Contact us for a FREE valuation!

Our team is ready to help you sell your home for the highest possible price ASAP

"Three Trees" icon indicates a listing provided courtesy of NWMLS.





