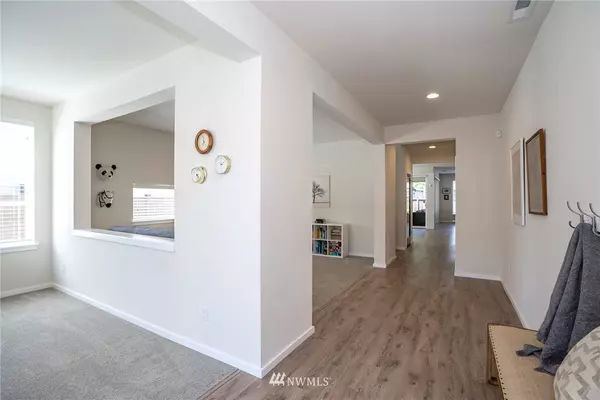Bought with RE/MAX Exclusive
$835,647
$875,000
4.5%For more information regarding the value of a property, please contact us for a free consultation.
4620 Olivine DR SW Port Orchard, WA 98367
4 Beds
3.5 Baths
3,866 SqFt
Key Details
Sold Price $835,647
Property Type Single Family Home
Sub Type Residential
Listing Status Sold
Purchase Type For Sale
Square Footage 3,866 sqft
Price per Sqft $216
Subdivision Mccormick
MLS Listing ID 1778194
Sold Date 07/12/21
Style 12 - 2 Story
Bedrooms 4
Full Baths 3
Half Baths 1
HOA Fees $65/mo
Year Built 2018
Annual Tax Amount $6,727
Lot Size 6,098 Sqft
Property Description
Don't miss this spectacular 2 story, 4 bed, 3.5 bath, 3866 sq/ft, MainVue home, proudly situated on a 6098 sq/ft lot in coveted McCormick Woods. The popular Astoria floorplan features open concepts and well thought out room designs w/upgrades & designer features throughout. Gourmet Kitchen has a Walk In Pantry, 5 Burner Gas Range, Tons of Cabinets, Stainless Appliances, Quartz Counters & Butlers Pantry. Upstairs you'll enjoy an oversized Master Bedroom w/ 5 Piece Master Bath + WIC. Guest Bedroom or 2nd Master has Private Bath & WIC. LED Lighting, High Efficiency Tankless Hot-Water, and High Efficiency Natural Gas Furnace w/Heat Pump make heating or cooling a breeze. Fully fenced backyard w/ Covered Deck and Outdoor Fireplace. Hurry today!
Location
State WA
County Kitsap
Area 141 - S Kitsap W Of Hwy 16
Rooms
Basement None
Interior
Flooring Ceramic Tile, Laminate, See Remarks, Vinyl, Carpet
Fireplaces Number 2
Fireplace true
Appliance Dishwasher_, Dryer, Microwave_, RangeOven_, Refrigerator_, SeeRemarks_, Washer
Exterior
Exterior Feature Cement Planked, See Remarks, Wood, Wood Products
Garage Spaces 3.0
Community Features CCRs, Club House, Golf, Park, Playground_, TennisCourts
Utilities Available Cable Connected, High Speed Internet, Natural Gas Available, Sewer Connected, Electric, Natural Gas Connected, See Remarks, Common Area Maintenance, Road Maintenance, SeeRemarks_
Amenities Available Cable TV, Deck, Dog Run, Fenced-Partially, Gas Available, High Speed Internet
View Y/N Yes
View See Remarks, Territorial
Roof Type Composition
Garage Yes
Building
Lot Description Cul-De-Sac, Curbs, Paved, Sidewalk
Story Two
Builder Name MainVue
Sewer Sewer Connected
Water Public
Architectural Style Northwest Contemporary
New Construction No
Schools
Elementary Schools Sunnyslope Elem
Middle Schools Cedar Heights Jh
High Schools So. Kitsap High
School District South Kitsap
Others
Senior Community No
Acceptable Financing Cash Out, Conventional, FHA, See Remarks, VA Loan
Listing Terms Cash Out, Conventional, FHA, See Remarks, VA Loan
Read Less
Want to know what your home might be worth? Contact us for a FREE valuation!

Our team is ready to help you sell your home for the highest possible price ASAP

"Three Trees" icon indicates a listing provided courtesy of NWMLS.





