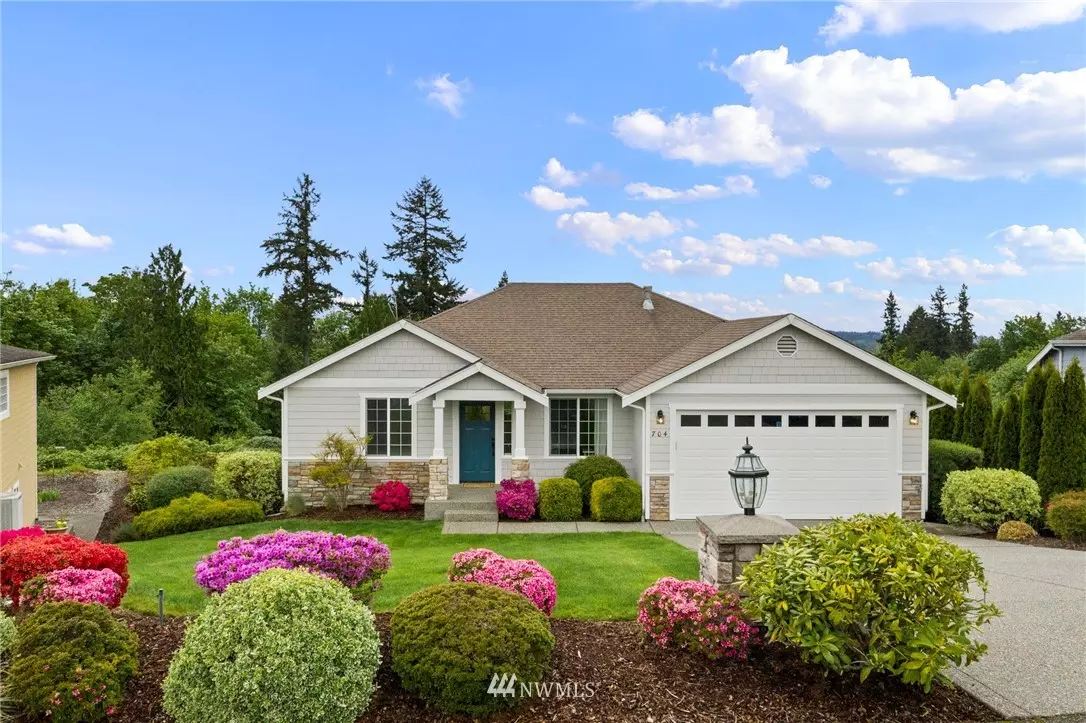Bought with John L. Scott, Inc.
$660,000
$560,000
17.9%For more information regarding the value of a property, please contact us for a free consultation.
704 Tufts AVE E Port Orchard, WA 98366
4 Beds
2.5 Baths
2,928 SqFt
Key Details
Sold Price $660,000
Property Type Single Family Home
Sub Type Residential
Listing Status Sold
Purchase Type For Sale
Square Footage 2,928 sqft
Price per Sqft $225
Subdivision Sinclair
MLS Listing ID 1770030
Sold Date 06/17/21
Style 16 - 1 Story w/Bsmnt.
Bedrooms 4
Full Baths 2
Half Baths 1
HOA Fees $14/mo
Year Built 2005
Annual Tax Amount $4,438
Lot Size 8,712 Sqft
Property Description
Stunning view home in Sinclair Heights, where the South Sound sceneries are part of your living area. Puget Sound, Olympics and Territorial vistas never grow old. The hardwood floors, vaulted ceilings and open floor plan allow or easy living and wonderful entertaining. You'll love the office and Master Suite on the main floor, everything very spacious. The 3 lower Bedrooms, Rec Room & Bonus Room are also much larger than typical in this Custom Dream Home. Comfortable, well kept and very clean, prepare to fall in love.
Location
State WA
County Kitsap
Area 143 - Port Orchard
Rooms
Basement Daylight, Finished
Main Level Bedrooms 1
Interior
Interior Features Forced Air, Ceramic Tile, Hardwood, Wall to Wall Carpet, Bath Off Primary, Double Pane/Storm Window, Dining Room, Walk-In Closet(s), Water Heater
Flooring Ceramic Tile, Hardwood, Vinyl, Carpet
Fireplaces Number 2
Fireplace true
Appliance Dishwasher, Dryer, Microwave, Range/Oven, Refrigerator, Washer
Exterior
Exterior Feature Cement Planked
Garage Spaces 2.0
Community Features CCRs
Utilities Available Cable Connected, High Speed Internet, Sewer Connected, Natural Gas Connected, Common Area Maintenance
Amenities Available Cable TV, Deck, High Speed Internet, Patio, Sprinkler System
View Y/N Yes
View City, Mountain(s), Sound, Territorial
Roof Type Composition
Garage Yes
Building
Lot Description Paved
Story One
Sewer Sewer Connected
Water Public
Architectural Style Contemporary
New Construction No
Schools
Elementary Schools Manchester Elem
Middle Schools John Sedgwick Jnr Hi
High Schools So. Kitsap High
School District South Kitsap
Others
Senior Community No
Acceptable Financing Cash Out, Conventional, VA Loan
Listing Terms Cash Out, Conventional, VA Loan
Read Less
Want to know what your home might be worth? Contact us for a FREE valuation!

Our team is ready to help you sell your home for the highest possible price ASAP

"Three Trees" icon indicates a listing provided courtesy of NWMLS.






