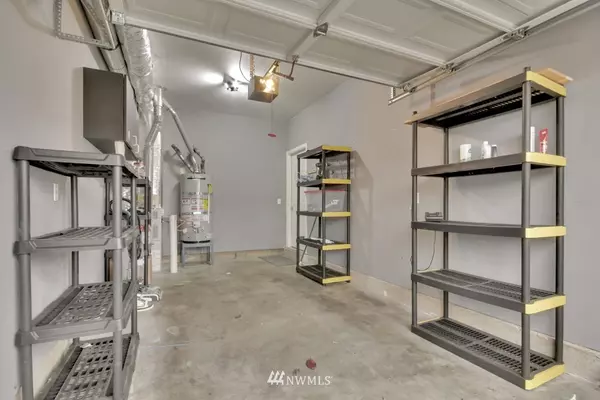Bought with Nexus Realty International
$321,000
$310,999
3.2%For more information regarding the value of a property, please contact us for a free consultation.
2753 Diamond Loop #9-B Milton, WA 98354
2 Beds
2.5 Baths
1,379 SqFt
Key Details
Sold Price $321,000
Property Type Condo
Sub Type Condominium
Listing Status Sold
Purchase Type For Sale
Square Footage 1,379 sqft
Price per Sqft $232
Subdivision Milton
MLS Listing ID 1685763
Sold Date 12/23/20
Style 32 - Townhouse
Bedrooms 2
Full Baths 2
Half Baths 1
HOA Fees $246/mo
Year Built 2001
Annual Tax Amount $3,358
Lot Size 4,705 Sqft
Property Description
Updated townhome, moments into Pierce County & perfect for any commuter! Step inside & take off your shoes in the convenient entry. The open floor plan allows you to entertain guests with ease! Cozy up inside near the fireplace or breathe in the fresh air of the Pacific Northwest while sitting out on the patio. Head upstairs to find a large master suite with a walk-in closet. Water heater installed a year ago, a new roof installed less than 6 months ago, & appliances are less than 3 years old.
Location
State WA
County Pierce
Area 71 - Milton
Interior
Interior Features Forced Air, Ceramic Tile, Wall to Wall Carpet, Balcony/Deck/Patio, Yard, Cooking-Electric, Dryer-Electric, Washer, FirePlace, Water Heater
Flooring Ceramic Tile, Vinyl, Carpet
Fireplaces Number 1
Fireplace true
Appliance Dishwasher_, Dryer, Microwave_, RangeOven_, Refrigerator_, Washer
Exterior
Exterior Feature Brick, Metal/Vinyl
Community Features Trail(s)
Utilities Available Natural Gas Connected, Common Area Maintenance, Road Maintenance
View Y/N Yes
View Territorial
Roof Type Composition
Garage Yes
Building
Lot Description Dead End Street, Paved, Sidewalk
Story Multi/Split
Architectural Style Craftsman
New Construction No
Schools
School District Fife
Others
HOA Fee Include Common Area Maintenance,Lawn Service,Road Maintenance
Senior Community No
Acceptable Financing Cash Out, Conventional, FHA, VA Loan
Listing Terms Cash Out, Conventional, FHA, VA Loan
Read Less
Want to know what your home might be worth? Contact us for a FREE valuation!

Our team is ready to help you sell your home for the highest possible price ASAP

"Three Trees" icon indicates a listing provided courtesy of NWMLS.





