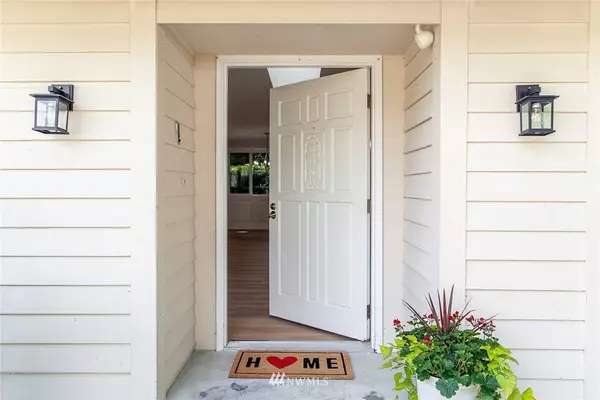Bought with AgencyOne
$760,000
$725,000
4.8%For more information regarding the value of a property, please contact us for a free consultation.
14125 SE 167th ST Renton, WA 98058
3 Beds
2 Baths
1,960 SqFt
Key Details
Sold Price $760,000
Property Type Single Family Home
Sub Type Residential
Listing Status Sold
Purchase Type For Sale
Square Footage 1,960 sqft
Price per Sqft $387
Subdivision Fairwood Greens
MLS Listing ID 1777775
Sold Date 06/25/21
Style 10 - 1 Story
Bedrooms 3
Full Baths 2
HOA Fees $25/mo
Year Built 1966
Annual Tax Amount $6,508
Lot Size 9,438 Sqft
Property Description
Updated, one level, open concept floor plan makes for easy entertaining. Located on a large easy care lot & quiet cul-de-sac. Kitchen boasts new Quartz counters, designer full height backsplash, rich real wood natural Cherry cabinets & high end Dacor appliances including 30" double ovens & gas cooktop. Beautiful spa like Master bath w/walk-in shower, deep soaking tub, Quartz counters. HUGE walk-in closet. New high end waterproof luxury vinyl plank & carpets. 50 yr. roof 2014, hot water heater 2018, furnace 2017. 2 gas fireplaces. HOA amenities include:24 hr. security patrol, community events, parks, quiet streets & well-maintained homes. Golf & social club memberships available. Ideal commuter access! Inspected & Home Warranty Included!
Location
State WA
County King
Area 340 - Renton/Benson Hi
Rooms
Basement None
Main Level Bedrooms 3
Interior
Flooring Vinyl Plank, Carpet
Fireplaces Number 2
Fireplace true
Appliance Dishwasher, Double Oven, Dryer, Disposal, Range/Oven, Refrigerator, Washer
Exterior
Exterior Feature Wood
Garage Spaces 2.0
Community Features CCRs, Golf, Park, Playground, Tennis Courts
Utilities Available Cable Connected, High Speed Internet, Natural Gas Available, Sewer Connected, Electricity Available, Natural Gas Connected, Common Area Maintenance
Amenities Available Cable TV, Fenced-Partially, Gas Available, High Speed Internet, Patio
View Y/N Yes
View Territorial
Roof Type Composition
Garage Yes
Building
Lot Description Cul-De-Sac, Curbs, Dead End Street, Paved
Story One
Sewer Available, Sewer Connected
Water Public
New Construction No
Schools
Elementary Schools Fairwood Elem
Middle Schools Northwood Jnr High
High Schools Kentridge High
School District Kent
Others
Senior Community No
Acceptable Financing Cash Out, Conventional, FHA, VA Loan
Listing Terms Cash Out, Conventional, FHA, VA Loan
Read Less
Want to know what your home might be worth? Contact us for a FREE valuation!

Our team is ready to help you sell your home for the highest possible price ASAP

"Three Trees" icon indicates a listing provided courtesy of NWMLS.






