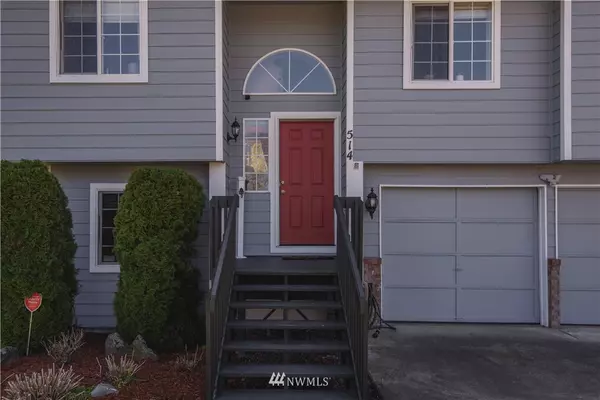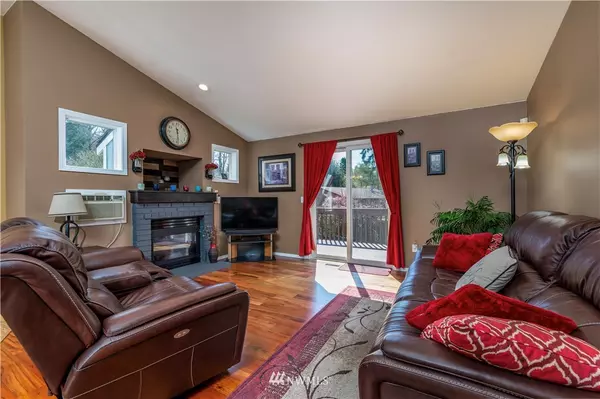Bought with Skyline Properties, Inc.
$602,000
$525,000
14.7%For more information regarding the value of a property, please contact us for a free consultation.
514 12th Avenue Ct Milton, WA 98354
5 Beds
3 Baths
2,034 SqFt
Key Details
Sold Price $602,000
Property Type Single Family Home
Sub Type Residential
Listing Status Sold
Purchase Type For Sale
Square Footage 2,034 sqft
Price per Sqft $295
Subdivision Milton
MLS Listing ID 1753183
Sold Date 05/14/21
Style 14 - Split Entry
Bedrooms 5
Full Baths 3
Year Built 1996
Annual Tax Amount $5,282
Lot Size 10,034 Sqft
Lot Dimensions 132x165x91x118
Property Description
This Commuter's dream awaits you in Milton. This 5 bed 3 bath 2034sf Milton home is nestled at the end of a cul-de-sac and surrounded by great neighbors. The backyard is a mini-retreat with soothing sounds from the water feature, a large deck, and lots of room to play! The Roof and exterior paint were done in 2019, newer water heater and furnace have all your bases covered. This house has had lots of love, fun, and laughter and is ready for its next chapter with you!
Check out the 3-D walk-through.
Location
State WA
County Pierce
Area 71 - Milton
Rooms
Basement Daylight, Finished
Interior
Interior Features Forced Air, Ceramic Tile, Laminate, Laminate Hardwood, Bath Off Primary, Ceiling Fan(s), Dining Room, Skylight(s), Vaulted Ceiling(s), FirePlace, Water Heater
Flooring Ceramic Tile, Laminate
Fireplaces Number 1
Fireplace true
Appliance Dishwasher_, Dryer, Microwave_, RangeOven_, Refrigerator_, Washer
Exterior
Exterior Feature Wood
Garage Spaces 2.0
Utilities Available Cable Connected, Natural Gas Available, Sewer Connected, Natural Gas Connected
Amenities Available Cable TV, Deck, Fenced-Fully, Gas Available, Outbuildings, Sprinkler System
View Y/N Yes
View Territorial
Roof Type Composition
Garage Yes
Building
Lot Description Cul-De-Sac, Dead End Street
Story Multi/Split
Sewer Sewer Connected
Water Public
New Construction No
Schools
Elementary Schools Buyer To Verify
Middle Schools Buyer To Verify
High Schools Buyer To Verify
School District Fife
Others
Senior Community No
Acceptable Financing Cash Out, Conventional, FHA, VA Loan
Listing Terms Cash Out, Conventional, FHA, VA Loan
Read Less
Want to know what your home might be worth? Contact us for a FREE valuation!

Our team is ready to help you sell your home for the highest possible price ASAP

"Three Trees" icon indicates a listing provided courtesy of NWMLS.





