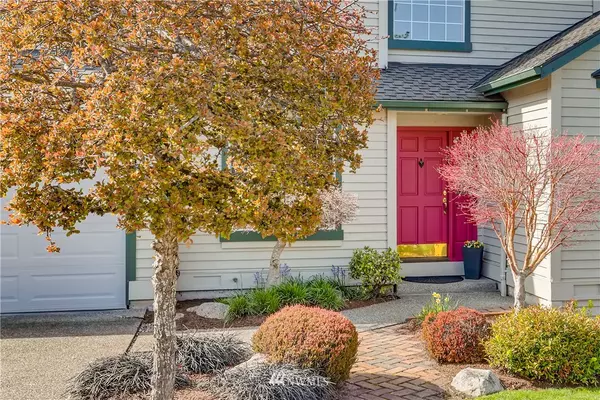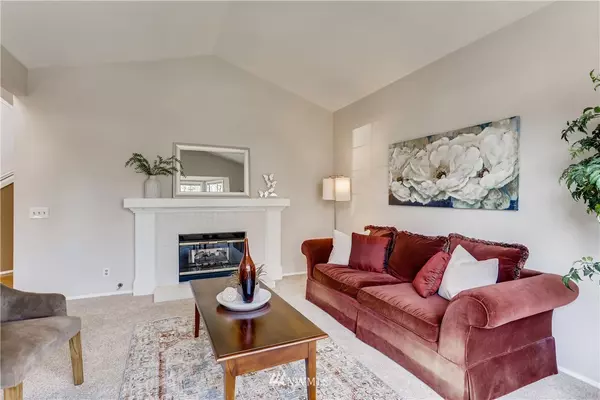Bought with Windermere Real Estate/PSR Inc
$1,220,000
$1,125,000
8.4%For more information regarding the value of a property, please contact us for a free consultation.
4601 244th PL SE Sammamish, WA 98029
5 Beds
3.25 Baths
2,990 SqFt
Key Details
Sold Price $1,220,000
Property Type Single Family Home
Sub Type Residential
Listing Status Sold
Purchase Type For Sale
Square Footage 2,990 sqft
Price per Sqft $408
Subdivision Plateau
MLS Listing ID 1749804
Sold Date 04/12/21
Style 18 - 2 Stories w/Bsmnt
Bedrooms 5
Full Baths 2
Half Baths 1
HOA Fees $17/mo
Year Built 1988
Annual Tax Amount $8,937
Lot Size 7,573 Sqft
Property Description
Meticulously maintained move- in ready home in highly sought after Hunter's Ridge neighborhood. 2 stories with basement. , 5 bed/3.75 bath home sits on a large corner lot. Vaulted ceilings, refinished hardwoods, updated kitchen and new paint/carpet throughout. Basement has private living quarters with 1 bedroom/1 full bath, 2nd kitchen and plenty of storage. Basement has separate entry so can be an Additional Dwelling / MIL unit. Entertainment sized deck & private backyard, perfect for entertaining. Steps to neighborhood park. Award winning Issaquah schools. Convenient access to I90 & close to shopping. This house has it all, you won't want to miss this one!
Location
State WA
County King
Area 540 - East Of Lake Sammamish
Rooms
Basement Partially Finished
Interior
Interior Features Forced Air, Ceramic Tile, Hardwood, Wall to Wall Carpet, Second Kitchen, Bath Off Primary, Ceiling Fan(s), Double Pane/Storm Window, Dining Room, Hot Tub/Spa, Skylight(s), FirePlace, Water Heater
Flooring Ceramic Tile, Hardwood, Vinyl, Carpet
Fireplaces Number 1
Fireplace true
Appliance Dishwasher_, Dryer, GarbageDisposal_, Microwave_, RangeOven_, Refrigerator_, Washer
Exterior
Exterior Feature Wood
Garage Spaces 2.0
Community Features CCRs, Park, Playground_
Utilities Available Cable Connected, Sewer Connected, Electric, Natural Gas Connected, Common Area Maintenance
Amenities Available Cable TV, Deck, Fenced-Fully, Hot Tub/Spa
View Y/N Yes
View Territorial
Roof Type Composition
Garage Yes
Building
Lot Description Corner Lot, Curbs, Paved, Sidewalk
Story Two
Sewer Sewer Connected
Water Community
New Construction No
Schools
Elementary Schools Buyer To Verify
Middle Schools Buyer To Verify
High Schools Buyer To Verify
School District Issaquah
Others
Senior Community No
Acceptable Financing Cash Out, Conventional, FHA
Listing Terms Cash Out, Conventional, FHA
Read Less
Want to know what your home might be worth? Contact us for a FREE valuation!

Our team is ready to help you sell your home for the highest possible price ASAP

"Three Trees" icon indicates a listing provided courtesy of NWMLS.





