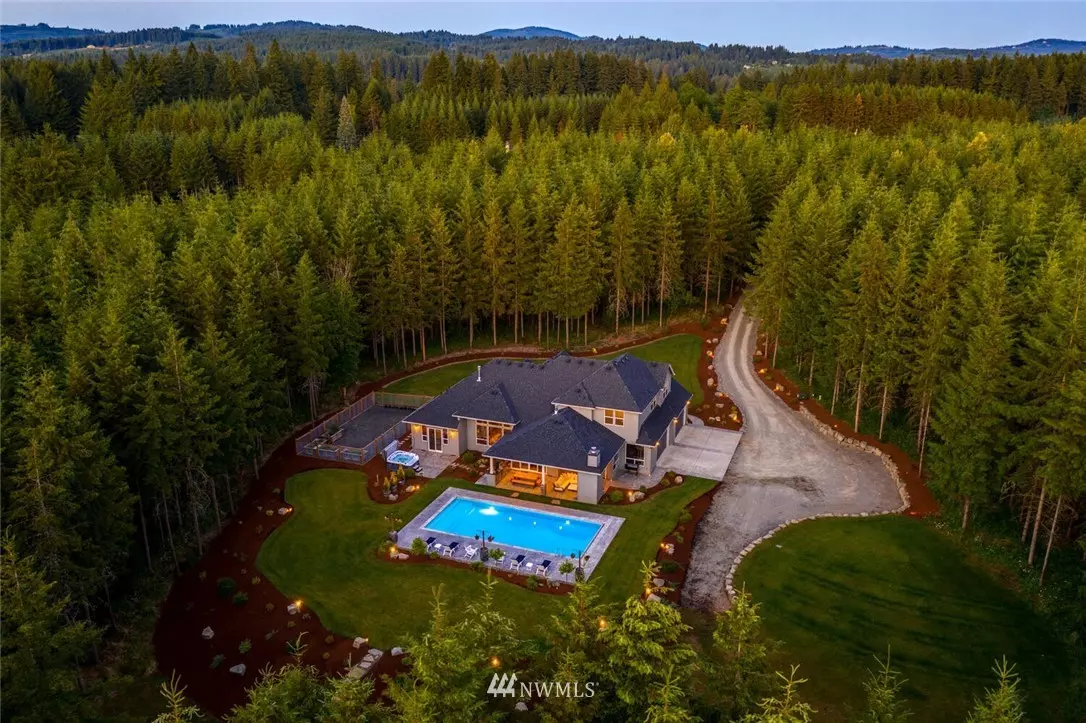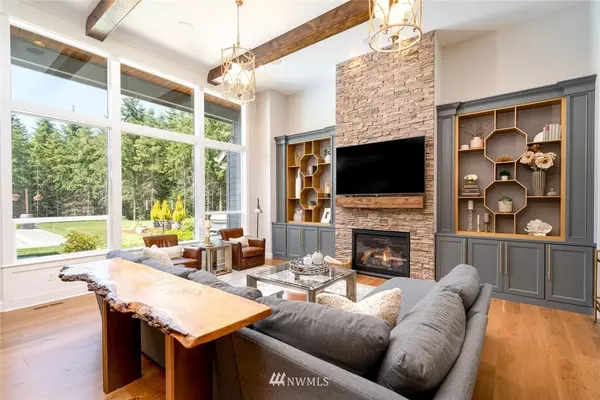Bought with ZNonMember-Office-MLS
$1,715,000
$1,695,000
1.2%For more information regarding the value of a property, please contact us for a free consultation.
19926 NE 144th ST Brush Prairie, WA 98606
4 Beds
3.5 Baths
3,639 SqFt
Key Details
Sold Price $1,715,000
Property Type Single Family Home
Sub Type Residential
Listing Status Sold
Purchase Type For Sale
Square Footage 3,639 sqft
Price per Sqft $471
Subdivision Brush Prairie
MLS Listing ID 1808324
Sold Date 08/31/21
Style 12 - 2 Story
Bedrooms 4
Full Baths 3
Half Baths 1
Year Built 2016
Annual Tax Amount $10,818
Lot Size 5.000 Acres
Property Description
Private custom home on 5 acres. Highlighted by the open great room w/ high beamed ceilings, open kitchen w/ large island, Jenn air appliances, built in wine cooler & adjacent dining room. In addition to the home office & laundry room, downstairs includes the master suite w/ standalone tub, double vanity, walk-in shower & huge walk-in closet. Upstairs has the impressive home theater space as well as 3 beds and 2 full baths. Outside you have the pool, hot tub, fenced garden & sporting backstop.
Location
State WA
County Clark
Area 1062 - Brush Pr/Hcknsn
Rooms
Basement None
Main Level Bedrooms 1
Interior
Interior Features Heat Pump, Bath Off Primary, Dining Room, French Doors, High Tech Cabling, Hot Tub/Spa, Loft, Vaulted Ceiling(s), Walk-In Closet(s), Water Heater
Flooring Engineered Hardwood
Fireplaces Number 1
Fireplace true
Appliance Dishwasher, Dryer, Disposal, Microwave, Range/Oven, Refrigerator, Washer
Exterior
Exterior Feature Cement/Concrete
Garage Spaces 4.0
Utilities Available High Speed Internet, Septic System, Propane
Amenities Available High Speed Internet, Hot Tub/Spa, Patio, Sprinkler System
View Y/N No
Roof Type Composition
Garage Yes
Building
Story Two
Sewer Septic Tank
Water Public
New Construction No
Schools
Elementary Schools Hockinson Heights Elementary
Middle Schools Hockinson Mid
High Schools Hockinson High
School District Hockinson
Others
Senior Community No
Acceptable Financing Cash Out, Conventional
Listing Terms Cash Out, Conventional
Read Less
Want to know what your home might be worth? Contact us for a FREE valuation!

Our team is ready to help you sell your home for the highest possible price ASAP

"Three Trees" icon indicates a listing provided courtesy of NWMLS.






