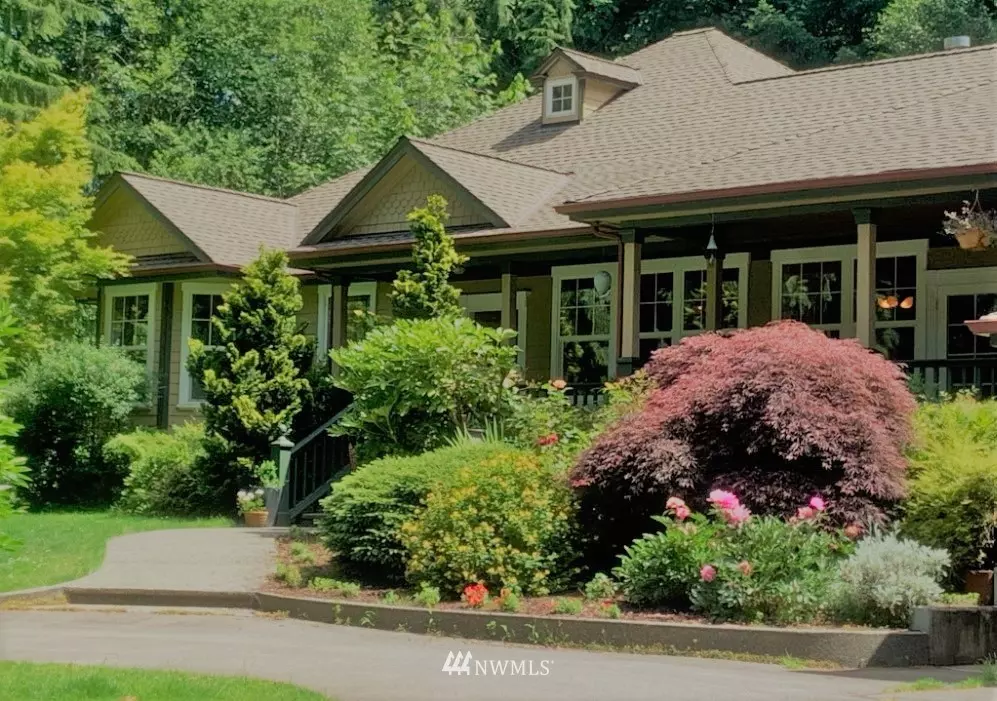Bought with Better Real Estate, LLC
$900,000
$875,000
2.9%For more information regarding the value of a property, please contact us for a free consultation.
622 SE Spruce RD Port Orchard, WA 98367
3 Beds
3 Baths
2,185 SqFt
Key Details
Sold Price $900,000
Property Type Single Family Home
Sub Type Residential
Listing Status Sold
Purchase Type For Sale
Square Footage 2,185 sqft
Price per Sqft $411
Subdivision Burley
MLS Listing ID 1815106
Sold Date 09/03/21
Style 10 - 1 Story
Bedrooms 3
Full Baths 2
Half Baths 2
Year Built 1999
Annual Tax Amount $5,748
Lot Size 4.790 Acres
Property Description
Gorgeous private retreat! 1-level custom home. Chef’s kitchen, formal dining room, lovely owner’s suite - bath w/2 separate water closets (toilets/vanities). Relax in the jetted tub with view of Zen garden/water feature. 2 Office areas, mud room, large attic w/shelves. 4 car garage, XL shop w/office, loft & shed storage area. Large organic/biodynamic garden w/established asparagus, raspberry, dahlias, 75 blueberry bushes. Mature orchard, chicken coop. Peaceful area close-in. Good cell service & internet. Gated, circular driveway. Beautifully landscaped w/sprinklers. Seasonal creek (no wetlands) Cross fenced pasture -Sheep negotiable! Possibility to purchase adjacent 5 acre parcel. A gardener's/hobby farmer's dream. Come see it, we have A/C!
Location
State WA
County Kitsap
Area 141 - S. Kitsap W Of H
Rooms
Basement None
Main Level Bedrooms 3
Interior
Interior Features Forced Air, Heat Pump, Ceramic Tile, Hardwood, Wall to Wall Carpet, Bath Off Primary, Double Pane/Storm Window, Dining Room, Walk-In Closet(s), Water Heater
Flooring Ceramic Tile, Hardwood, Vinyl, Carpet
Fireplaces Number 1
Fireplace true
Appliance Dishwasher, Microwave, Range/Oven, Refrigerator
Exterior
Exterior Feature Wood
Garage Spaces 4.0
Utilities Available Cable Connected, High Speed Internet, Propane, Septic System, Electricity Available, Propane, Individual Well
Amenities Available Cable TV, Deck, Fenced-Fully, Gated Entry, High Speed Internet, Outbuildings, Patio, Propane, RV Parking, Shop
View Y/N Yes
View Territorial
Roof Type Composition
Garage Yes
Building
Lot Description Paved
Story One
Sewer Septic Tank
Water Individual Well
Architectural Style Northwest Contemporary
New Construction No
Schools
Elementary Schools Burley Glenwood Elem
Middle Schools Cedar Heights Jh
High Schools So. Kitsap High
School District South Kitsap
Others
Senior Community No
Acceptable Financing Cash Out, Conventional, VA Loan
Listing Terms Cash Out, Conventional, VA Loan
Read Less
Want to know what your home might be worth? Contact us for a FREE valuation!

Our team is ready to help you sell your home for the highest possible price ASAP

"Three Trees" icon indicates a listing provided courtesy of NWMLS.






