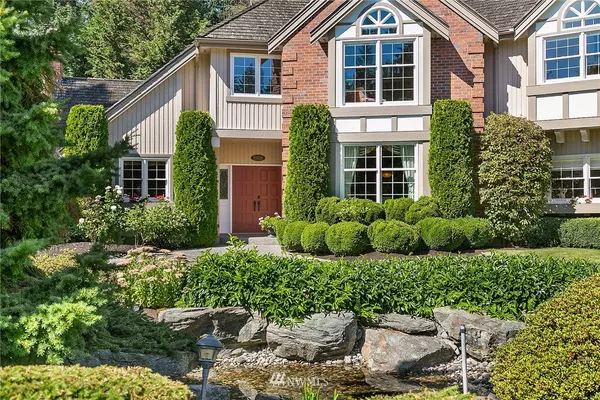Bought with Realogics Sotheby's Int'l Rlty
$1,763,000
$1,798,000
1.9%For more information regarding the value of a property, please contact us for a free consultation.
15926 NE 135th ST Redmond, WA 98052
4 Beds
3.5 Baths
4,240 SqFt
Key Details
Sold Price $1,763,000
Property Type Single Family Home
Sub Type Residential
Listing Status Sold
Purchase Type For Sale
Square Footage 4,240 sqft
Price per Sqft $415
Subdivision Grousemont
MLS Listing ID 1655498
Sold Date 10/15/20
Style 12 - 2 Story
Bedrooms 4
Full Baths 3
Half Baths 1
Year Built 1987
Annual Tax Amount $18,267
Lot Size 0.549 Acres
Lot Dimensions 129x192x21x87x201
Property Description
Pure elegance and an attention to detail abounds in this stunning NW Traditional home located in the former Street of Dreams neighborhood Grousemont. Over 4,200 square feet of living space on a large, level, fully fenced 1/2 acre lot. Formal and informal living spaces. Main floor paneled den. A true chef's kitchen with commercial gas Wolf range and Subzero refrigerator. French doors open to the tiled patio with built-in BBQ and outdoor fireplace. Excellent Northshore School District.
Location
State WA
County King
Area 600 - Juanita/Woodinvi
Rooms
Basement None
Interior
Interior Features Forced Air, Central A/C, Ceramic Tile, Hardwood, Wall to Wall Carpet, Bath Off Primary, Built-In Vacuum, Double Pane/Storm Window, Dining Room, French Doors, Loft, Security System, Vaulted Ceiling(s), Walk-In Closet(s), Water Heater
Flooring Ceramic Tile, Hardwood, Carpet
Fireplaces Number 3
Fireplace true
Appliance Dishwasher, Disposal, Microwave, Range/Oven, Refrigerator, Trash Compactor
Exterior
Exterior Feature Brick, Wood
Garage Spaces 3.0
Utilities Available Cable Connected, High Speed Internet, Natural Gas Available, Septic System, Electricity Available, Natural Gas Connected
Amenities Available Cable TV, Fenced-Fully, Gas Available, High Speed Internet, Patio, Sprinkler System
View Y/N No
Roof Type Cedar Shake
Garage Yes
Building
Lot Description Corner Lot, Curbs, Paved
Story Two
Sewer Septic Tank
Water Public
Architectural Style Traditional
New Construction No
Schools
Elementary Schools Sunrise Elem
Middle Schools Timbercrest Middle School
High Schools Woodinville Hs
School District Northshore
Others
Acceptable Financing Cash Out, Conventional
Listing Terms Cash Out, Conventional
Read Less
Want to know what your home might be worth? Contact us for a FREE valuation!

Our team is ready to help you sell your home for the highest possible price ASAP

"Three Trees" icon indicates a listing provided courtesy of NWMLS.






