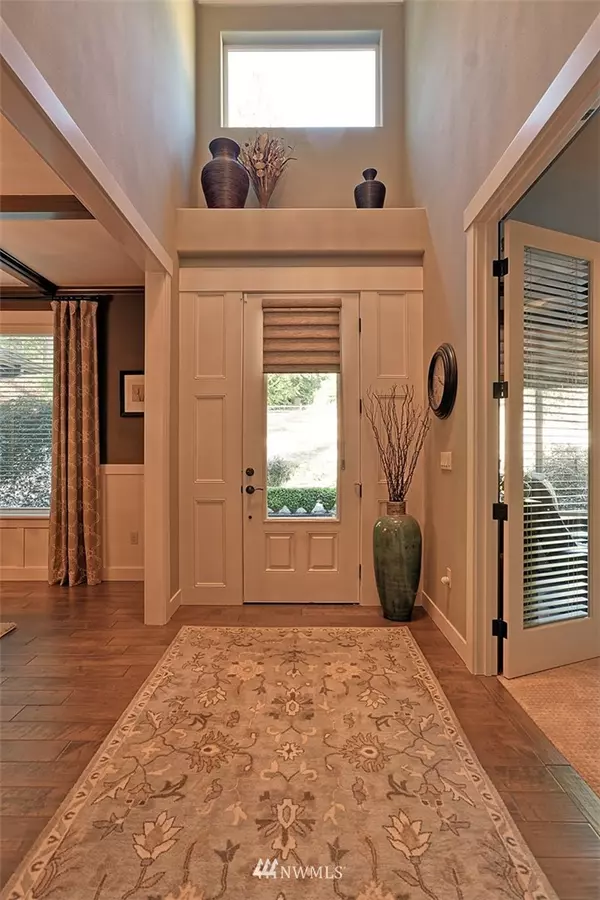Bought with Windermere R E Mount Baker
$1,350,000
$1,350,000
For more information regarding the value of a property, please contact us for a free consultation.
19525 67th AVE SE Snohomish, WA 98296
4 Beds
3.5 Baths
3,800 SqFt
Key Details
Sold Price $1,350,000
Property Type Single Family Home
Sub Type Residential
Listing Status Sold
Purchase Type For Sale
Square Footage 3,800 sqft
Price per Sqft $355
Subdivision Clearview
MLS Listing ID 1655486
Sold Date 10/13/20
Style 12 - 2 Story
Bedrooms 4
Full Baths 3
Half Baths 1
Year Built 2013
Annual Tax Amount $9,400
Lot Size 2.380 Acres
Property Description
Stunning Home W/Every Option on over 2.3 Acres in Clearview. HUGE 4 Car Garage, Amazing Covered Patio/Living Space W/Fireplace and Gas for BBQ. Soaring Entry W/Juliet Balcony. Spectacular Detail Throughout W/Crown Molding,Boxed Ceilings and Grand Stone Fireplaces. Exquisite Kitchen W/LG Island and Full Backslash. Custom Cabinets W/Under Lighting. Dreamy Master Suite W/Spa Tub, Heated Floors,Elegant Vanity and W/I Closet. Beautiful Mature Landscape W/RV Parking. Homes Comes W/Many Extras.
Location
State WA
County Snohomish
Area _610Southeastsnohom
Rooms
Basement None
Interior
Interior Features Forced Air, Ceramic Tile, Hardwood, Wall to Wall Carpet, Bath Off Primary, Ceiling Fan(s), Double Pane/Storm Window, Dining Room, French Doors, Vaulted Ceiling(s), WalkInPantry, Walk-In Closet(s), FirePlace
Flooring Ceramic Tile, Hardwood, Carpet
Fireplaces Number 2
Fireplace true
Appliance Dishwasher_, GarbageDisposal_, Microwave_, RangeOven_, Refrigerator_
Exterior
Exterior Feature Cement Planked, Stone
Garage Spaces 4.0
Utilities Available Cable Connected, Septic System, Natural Gas Connected, Individual Well
Amenities Available Cable TV, Deck, Fenced-Partially, Patio, RV Parking
View Y/N Yes
View Territorial
Roof Type Composition
Garage Yes
Building
Lot Description Dead End Street, Paved, Secluded
Story Two
Sewer Septic Tank
Water Individual Well
Architectural Style Craftsman
New Construction No
Schools
High Schools Monroe High
School District Monroe
Others
Acceptable Financing Cash Out, Conventional, FHA, VA Loan
Listing Terms Cash Out, Conventional, FHA, VA Loan
Read Less
Want to know what your home might be worth? Contact us for a FREE valuation!

Our team is ready to help you sell your home for the highest possible price ASAP

"Three Trees" icon indicates a listing provided courtesy of NWMLS.





