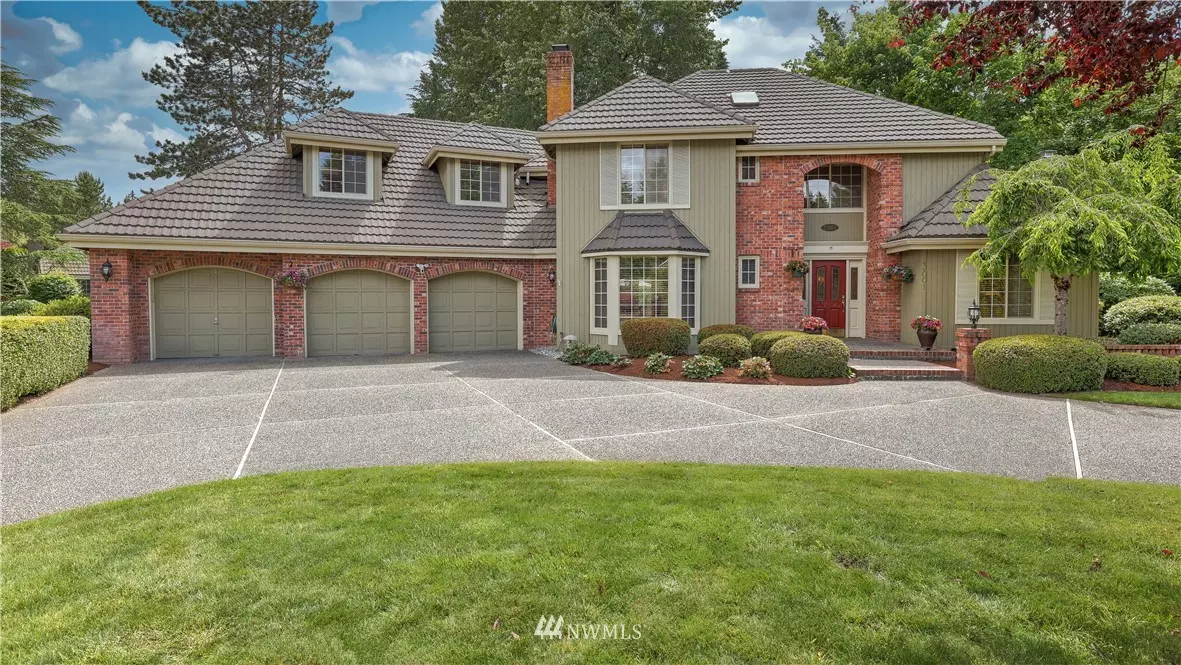Bought with FlyHomes Brokerage, LLC
$1,865,000
$1,550,000
20.3%For more information regarding the value of a property, please contact us for a free consultation.
23001 SE 41st PL Sammamish, WA 98075
4 Beds
3.25 Baths
3,640 SqFt
Key Details
Sold Price $1,865,000
Property Type Single Family Home
Sub Type Residential
Listing Status Sold
Purchase Type For Sale
Square Footage 3,640 sqft
Price per Sqft $512
Subdivision Plateau
MLS Listing ID 1784068
Sold Date 07/09/21
Style 12 - 2 Story
Bedrooms 4
Full Baths 2
Half Baths 1
HOA Fees $38/mo
Year Built 1988
Annual Tax Amount $11,503
Lot Size 0.308 Acres
Property Description
The ultimate in refinement and elegance. Gorgeous Kempton Downs home is sure to impress with its abundance of high-quality finishes, impeccable craftsmanship, incredible kitchen & spa inspired master bath. Remodeled & improved with highest quality materials including quartzite, marble, porcelain, top of the line appliances, high end fixtures & rich wood detailing. Traditional styling coupled with modern updates creates a one of kind property to call your own. Spacious 3,640 sf floorplan includes 4 bdrms den, bonus room & 3 car gar. Large lot & mature landscaping for the ultimate in privacy. Backyard is flat, sunny, and fully fenced. Cedar siding w/brick accents. 50-year metal tile roof. Community tennis court and Iss schools. Pre-inspected.
Location
State WA
County King
Area 540 - East Of Lake Sammamish
Rooms
Basement None
Interior
Interior Features Forced Air, Central A/C, Hardwood, Wall to Wall Carpet, Bath Off Primary, Ceiling Fan(s), Double Pane/Storm Window, Dining Room, French Doors, Skylight(s), Vaulted Ceiling(s), WalkInPantry, Walk-In Closet(s), FirePlace, Water Heater
Flooring Hardwood, Travertine, Carpet
Fireplaces Number 2
Fireplace true
Appliance Dishwasher_, Double Oven, Dryer, GarbageDisposal_, Microwave_, Refrigerator_, Washer
Exterior
Exterior Feature Brick, Wood
Garage Spaces 3.0
Community Features CCRs, TennisCourts
Utilities Available Cable Connected, Sewer Connected, Natural Gas Connected, Common Area Maintenance
Amenities Available Cable TV, Fenced-Fully, Patio, Sprinkler System
View Y/N Yes
View Territorial
Roof Type Metal,Tile
Garage Yes
Building
Lot Description Cul-De-Sac, Curbs, Paved, Sidewalk
Story Two
Builder Name Conner
Sewer Sewer Connected
Water Public
Architectural Style Contemporary
New Construction No
Schools
Elementary Schools Sunny Hills Elem
Middle Schools Pine Lake Mid
High Schools Skyline High
School District Issaquah
Others
Senior Community No
Acceptable Financing Cash Out, Conventional
Listing Terms Cash Out, Conventional
Read Less
Want to know what your home might be worth? Contact us for a FREE valuation!

Our team is ready to help you sell your home for the highest possible price ASAP

"Three Trees" icon indicates a listing provided courtesy of NWMLS.





