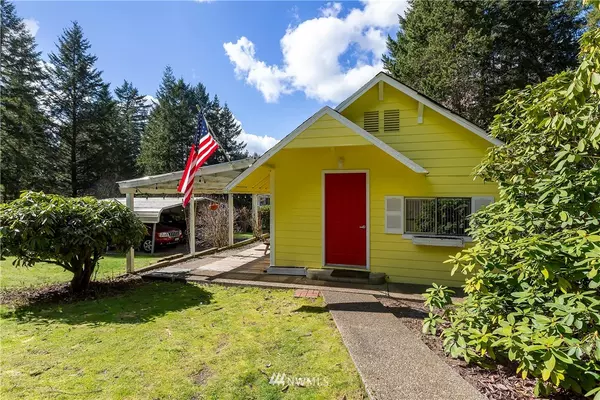Bought with RSVP Real Estate
$500,000
$445,000
12.4%For more information regarding the value of a property, please contact us for a free consultation.
13346 Eastbrook DR SW Port Orchard, WA 98367
2 Beds
1.75 Baths
1,632 SqFt
Key Details
Sold Price $500,000
Property Type Single Family Home
Sub Type Residential
Listing Status Sold
Purchase Type For Sale
Square Footage 1,632 sqft
Price per Sqft $306
Subdivision Minterbrook
MLS Listing ID 1741448
Sold Date 04/23/21
Style 11 - 1 1/2 Story
Bedrooms 2
Full Baths 1
Year Built 1973
Annual Tax Amount $2,961
Lot Size 2.430 Acres
Property Description
Welcome to the little house in the Big Woods! Lovingly maintained by the same family for two generations ~ Now it can be yours! Nestled in a serene, wooded setting this country cute home is full of warmth & charisma. Charm, comfort & refreshing individuality ~ featuring hardwood floors, cozy propane wood stove, upper loft area, family room, efficient open kitchen & light filled great room for gatherings! Almost 2.5 partially fenced acres with a delightful sun-splashed pond, fruit trees, Minter Creek defining the back border of the property + garage & covered spaces for multiple vehicles ~ RV, boat-you decide! Enjoy the peacefulness of this quiet country location and feel a world away. Start making memories now! Your private oasis awaits!
Location
State WA
County Kitsap
Area 141 - S. Kitsap W Of H
Rooms
Basement None
Main Level Bedrooms 2
Interior
Interior Features Hardwood, Wall to Wall Carpet, Ceiling Fan(s), Double Pane/Storm Window, Jetted Tub, Loft
Flooring Hardwood, Vinyl, Carpet
Fireplaces Number 1
Fireplace true
Appliance Range/Oven, Refrigerator
Exterior
Exterior Feature Cement Planked, Wood
Garage Spaces 5.0
Utilities Available Cable Connected, High Speed Internet, Propane, Septic System, Electricity Available, Propane, Individual Well
Amenities Available Cable TV, Deck, Fenced-Partially, High Speed Internet, Outbuildings, Patio, Propane, RV Parking
Waterfront Description Creek, No Bank
View Y/N Yes
View See Remarks, Territorial
Roof Type Composition
Garage Yes
Building
Lot Description Paved, Secluded
Sewer Septic Tank
Water Individual Well
New Construction No
Schools
Elementary Schools Burley Glenwood Elem
Middle Schools Cedar Heights Jh
High Schools So. Kitsap High
School District South Kitsap
Others
Senior Community No
Acceptable Financing Cash Out, Conventional, FHA, VA Loan
Listing Terms Cash Out, Conventional, FHA, VA Loan
Read Less
Want to know what your home might be worth? Contact us for a FREE valuation!

Our team is ready to help you sell your home for the highest possible price ASAP

"Three Trees" icon indicates a listing provided courtesy of NWMLS.






