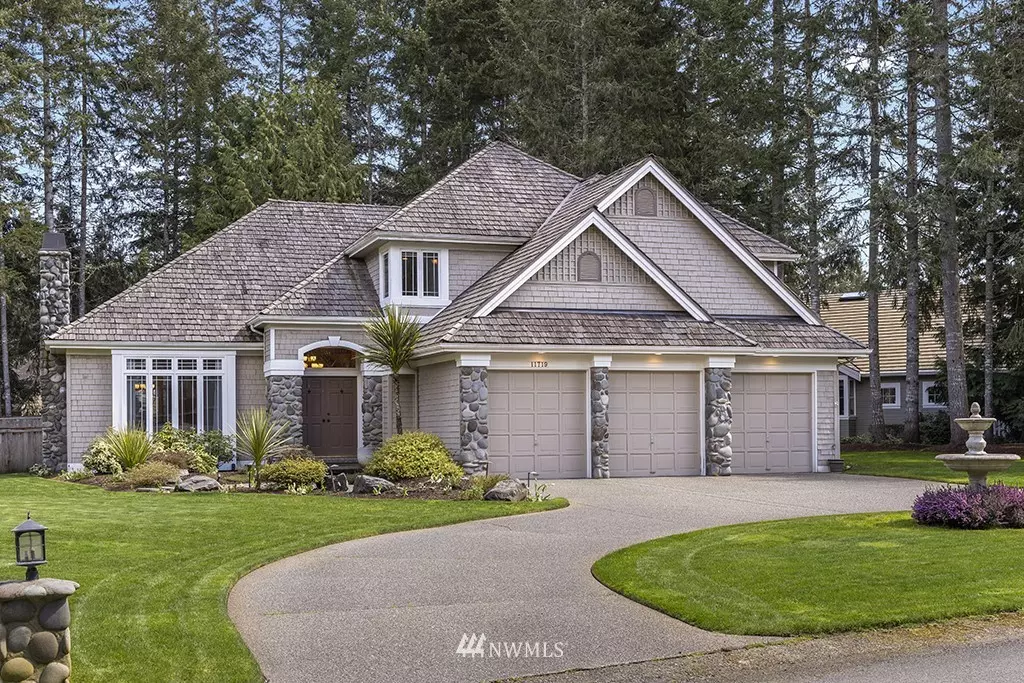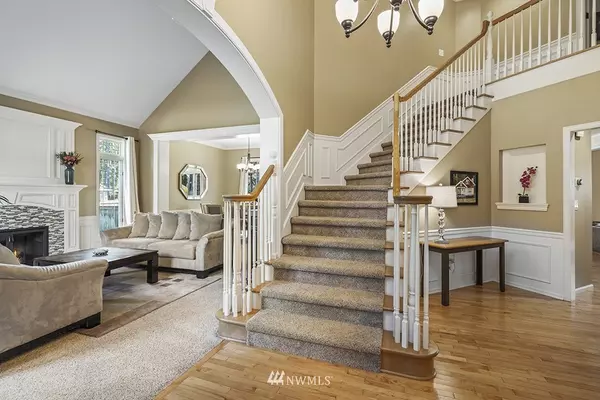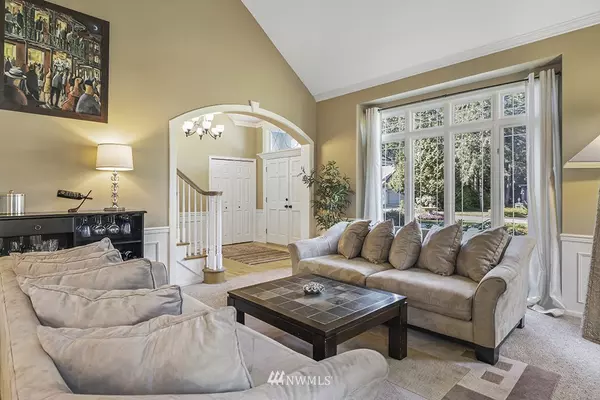Bought with ZNonMember-Office-MLS
$1,150,000
$998,950
15.1%For more information regarding the value of a property, please contact us for a free consultation.
11719 Hunter LN NW Gig Harbor, WA 98332
5 Beds
2.75 Baths
3,006 SqFt
Key Details
Sold Price $1,150,000
Property Type Single Family Home
Sub Type Residential
Listing Status Sold
Purchase Type For Sale
Square Footage 3,006 sqft
Price per Sqft $382
Subdivision Canterwood
MLS Listing ID 1757175
Sold Date 05/19/21
Style 12 - 2 Story
Bedrooms 5
Full Baths 2
HOA Fees $133/mo
Year Built 1995
Annual Tax Amount $8,174
Lot Size 0.472 Acres
Property Description
The desirable gated community of Canterwood presents this gorgeous 3,000 sf+ home. Residing on a beautifully maintained corner lot w stunning circular drive & feature fountain. Just under 1/2 acre w FULLY FENCED backyard and private back patio. Grand french door entry w/ soaring ceilings. Each room showcases extensive millwork & crown molding. Huge windows throughout offers an abundance of natural light. Kitchen features double ovens, SS app, & large island. Spacious family room w/ gas FP & custom built-ins. Don’t miss the main level guest suite/ home office. Upstairs offers a true master suite w french doors leading to your own oasis. Paired w/ a 5 piece BA including large soaking tub & tile shower. Additional BRs & bonus w/3 car garage.
Location
State WA
County Pierce
Area 8 - Gig Harbor North
Rooms
Basement None
Main Level Bedrooms 1
Interior
Interior Features Forced Air, Ceramic Tile, Hardwood, Wall to Wall Carpet, Bath Off Primary, Dining Room, French Doors, Walk-In Closet(s), Water Heater
Flooring Ceramic Tile, Hardwood, Carpet
Fireplaces Number 2
Fireplace true
Appliance Dishwasher, Double Oven, Microwave, Range/Oven, Refrigerator
Exterior
Exterior Feature Stone, Wood, Wood Products
Garage Spaces 3.0
Community Features CCRs, Club House, Gated, Golf, Park, Playground, Tennis Courts
Utilities Available Cable Connected, Natural Gas Available, Septic System, Natural Gas Connected
Amenities Available Cable TV, Fenced-Fully, Gas Available, Gated Entry, Patio, Sprinkler System
View Y/N Yes
View Territorial
Roof Type Cedar Shake
Garage Yes
Building
Lot Description Corner Lot, Paved
Story Two
Builder Name John F. Buchan
Sewer Septic Tank
Water Community
Architectural Style Traditional
New Construction No
Schools
Elementary Schools Purdy Elem
Middle Schools Harbor Ridge Mid
High Schools Peninsula High
School District Peninsula
Others
Senior Community No
Acceptable Financing Cash Out, Conventional, FHA, VA Loan
Listing Terms Cash Out, Conventional, FHA, VA Loan
Read Less
Want to know what your home might be worth? Contact us for a FREE valuation!

Our team is ready to help you sell your home for the highest possible price ASAP

"Three Trees" icon indicates a listing provided courtesy of NWMLS.






