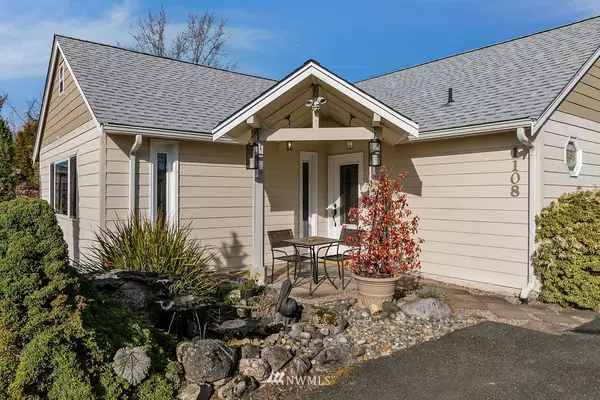Bought with Premier Real Estate Partners
$725,000
$649,000
11.7%For more information regarding the value of a property, please contact us for a free consultation.
1108 17th AVE Milton, WA 98354
4 Beds
3.25 Baths
2,823 SqFt
Key Details
Sold Price $725,000
Property Type Single Family Home
Sub Type Residential
Listing Status Sold
Purchase Type For Sale
Square Footage 2,823 sqft
Price per Sqft $256
Subdivision Milton
MLS Listing ID 1746185
Sold Date 04/28/21
Style 10 - 1 Story
Bedrooms 4
Full Baths 2
Half Baths 1
Year Built 1957
Annual Tax Amount $5,577
Lot Size 0.396 Acres
Property Description
Sprawling next-gen style rambler, located on a shy 1/2 acre in the convenient & desirable new Laurel Court neighborhood in Milton. The innovative floor plan includes a master suite with 5 piece bath, jetted tub, & heated tile floor, upper bonus room, attic storage, formal dining and huge kitchen peninsula; perfect for larger gatherings & hosting friends! A beautiful "next gen" suite offers it's own 3/4 bath with heated tile floor, full kitchen, bdrm, laundry space, & ample room for entertaining; ideal for relatives or pampered guests! In addition to the nicely upgraded main house, there are 2 carports, a garage/shop, insulated outbuilding, mower shed, RV parking, and a secluded back deck & stone pavered courtyard.
Location
State WA
County Pierce
Area 71 - Milton
Rooms
Main Level Bedrooms 4
Interior
Interior Features Forced Air, Ceramic Tile, Wall to Wall Carpet, Laminate Hardwood, Second Kitchen, Second Primary Bedroom, Bath Off Primary, Ceiling Fan(s), Double Pane/Storm Window, Dining Room, French Doors, Jetted Tub, Loft, WalkInPantry, Walk-In Closet(s), FirePlace
Flooring Ceramic Tile, Laminate, Vinyl, Carpet
Fireplaces Number 1
Fireplace true
Appliance Dishwasher_, Dryer, Microwave_, RangeOven_, Refrigerator_, Washer
Exterior
Exterior Feature Cement Planked
Garage Spaces 3.0
Utilities Available Cable Connected, High Speed Internet, Sewer Connected, Electric
Amenities Available Cable TV, Deck, Dog Run, Fenced-Partially, High Speed Internet, Outbuildings, Patio, RV Parking
View Y/N No
Roof Type Composition
Garage Yes
Building
Lot Description Corner Lot, Dead End Street, Paved
Story One
Sewer Sewer Connected
Water Public
Architectural Style Craftsman
New Construction No
Schools
Elementary Schools Discvy Primary Sch
Middle Schools Surprise Lake Mid
High Schools Fife High
School District Fife
Others
Senior Community No
Acceptable Financing Cash Out, Conventional, FHA, VA Loan
Listing Terms Cash Out, Conventional, FHA, VA Loan
Read Less
Want to know what your home might be worth? Contact us for a FREE valuation!

Our team is ready to help you sell your home for the highest possible price ASAP

"Three Trees" icon indicates a listing provided courtesy of NWMLS.





