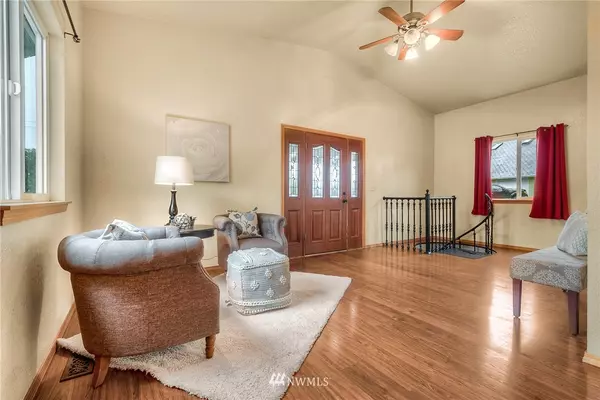Bought with Better Properties Kent
$420,000
$419,900
For more information regarding the value of a property, please contact us for a free consultation.
814 Porter WAY Milton, WA 98354
5 Beds
2 Baths
2,203 SqFt
Key Details
Sold Price $420,000
Property Type Single Family Home
Sub Type Residential
Listing Status Sold
Purchase Type For Sale
Square Footage 2,203 sqft
Price per Sqft $190
Subdivision Milton
MLS Listing ID 1519945
Sold Date 10/22/19
Style 17 - 1 1/2 Stry w/Bsmt
Bedrooms 5
Full Baths 2
Year Built 1990
Annual Tax Amount $4,871
Lot Size 0.513 Acres
Property Description
Move in ready home on half acre corner lot! This 5 bedroom home has been tastefully updated throughout, featuring a large open entry, dining area, kitchen with SS appliances and granite counters, and family room with cozy wood stove. Spacious main floor bathroom with jetted tub. Spiral staircase to finished basement perfect for additional living space, media room, etc! Large yard and covered front porch, plenty of room for parking and entertaining. Minutes from Hwy 18, I-5, shopping & dining!
Location
State WA
County Pierce
Area 71 - Milton
Rooms
Basement Finished
Main Level Bedrooms 2
Interior
Interior Features Forced Air, Heat Pump, Ceramic Tile, Wall to Wall Carpet, Laminate, Ceiling Fan(s), Double Pane/Storm Window, Dining Room, Jetted Tub, Vaulted Ceiling(s), Fireplace, Water Heater
Flooring Ceramic Tile, Laminate, Carpet
Fireplaces Number 1
Fireplaces Type Wood Burning
Fireplace true
Appliance Dishwasher_, Dryer, GarbageDisposal_, Microwave_, Refrigerator_, Washer
Exterior
Exterior Feature Cement Planked
Garage Spaces 2.0
Utilities Available High Speed Internet, Sewer Connected, Electric
Amenities Available Deck, Fenced-Partially, High Speed Internet, RV Parking
View Y/N Yes
View Territorial
Roof Type Composition
Garage Yes
Building
Lot Description Corner Lot
Story OneAndOneHalf
Sewer Sewer Connected
Water Public
New Construction No
Schools
Elementary Schools Hedden Elem
Middle Schools Surprise Lake Mid
High Schools Fife High
School District Fife
Others
Senior Community No
Acceptable Financing Cash Out, Conventional, FHA, VA
Listing Terms Cash Out, Conventional, FHA, VA
Read Less
Want to know what your home might be worth? Contact us for a FREE valuation!

Our team is ready to help you sell your home for the highest possible price ASAP

"Three Trees" icon indicates a listing provided courtesy of NWMLS.





