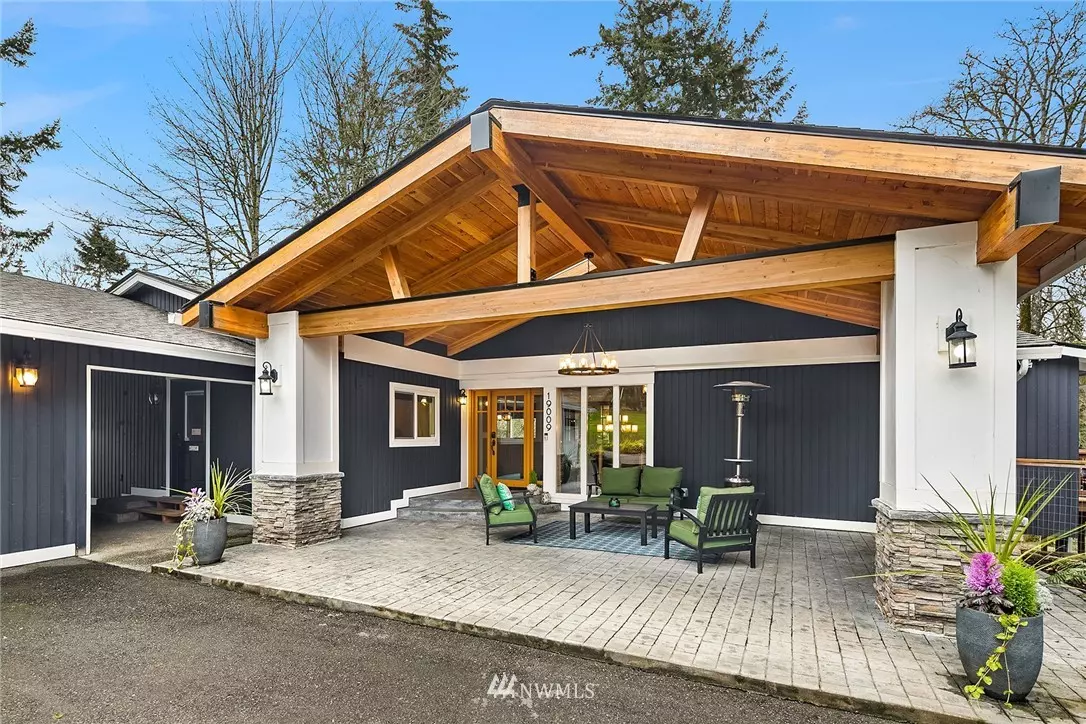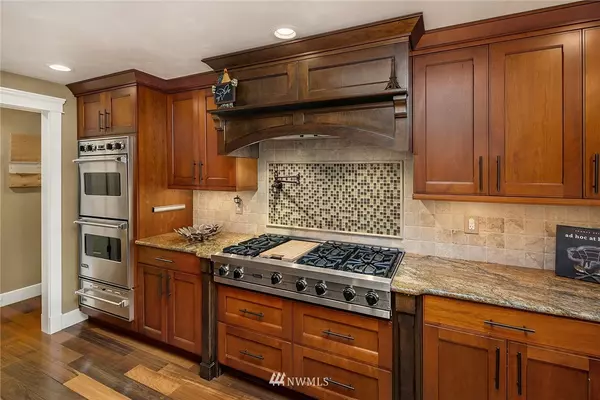Bought with Windermere Professional Prtnrs
$1,210,000
$1,100,000
10.0%For more information regarding the value of a property, please contact us for a free consultation.
19009 146th AVE SE Renton, WA 98058
4 Beds
3.5 Baths
3,370 SqFt
Key Details
Sold Price $1,210,000
Property Type Single Family Home
Sub Type Residential
Listing Status Sold
Purchase Type For Sale
Square Footage 3,370 sqft
Price per Sqft $359
Subdivision Lake Youngs
MLS Listing ID 1733659
Sold Date 04/02/21
Style 16 - 1 Story w/Bsmnt.
Bedrooms 4
Full Baths 3
Half Baths 1
Year Built 1977
Annual Tax Amount $10,120
Lot Size 2.311 Acres
Property Description
Feel the stress melt away as you wind down the driveway to your 2+ acre oasis. Park in the 2-car garage, drop your coat in the mud room and head to the epicurean kitchen so well outfitted that it feels like dinner effortlessly cooks itself. Start with dressing the table with a bouquet of peonies and a salad topped with berries and herbs all freshly plucked from your garden. Retire to the great room to watch a movie fireside. Every morning enjoy the commute from your main floor master suite to your gracious office. When the time comes, welcome friends to your basement game room complete with wine storage. Until then, enjoy hosting outdoors on the generous covered patio and the fire pit out back surrounded by lush greenery. A true getaway.
Location
State WA
County King
Area 340 - Renton/Benson Hi
Rooms
Basement Daylight, Finished
Main Level Bedrooms 1
Interior
Flooring Ceramic Tile, Hardwood, Laminate
Fireplaces Number 2
Fireplace true
Appliance Dishwasher, Double Oven, Dryer, Disposal, Microwave, Range/Oven, Refrigerator, Washer
Exterior
Exterior Feature Wood
Garage Spaces 2.0
Utilities Available Septic System, Electricity Available, Natural Gas Connected
Amenities Available Deck, Fenced-Partially, Outbuildings, Patio, RV Parking
View Y/N No
Roof Type Composition
Garage Yes
Building
Lot Description Dead End Street, Paved, Secluded
Story One
Sewer Septic Tank
Water Public
Architectural Style Northwest Contemporary
New Construction No
Schools
Elementary Schools Carriage Crest Elem
Middle Schools Northwood Jnr High
High Schools Kentridge High
School District Kent
Others
Senior Community No
Acceptable Financing Conventional
Listing Terms Conventional
Read Less
Want to know what your home might be worth? Contact us for a FREE valuation!

Our team is ready to help you sell your home for the highest possible price ASAP

"Three Trees" icon indicates a listing provided courtesy of NWMLS.






