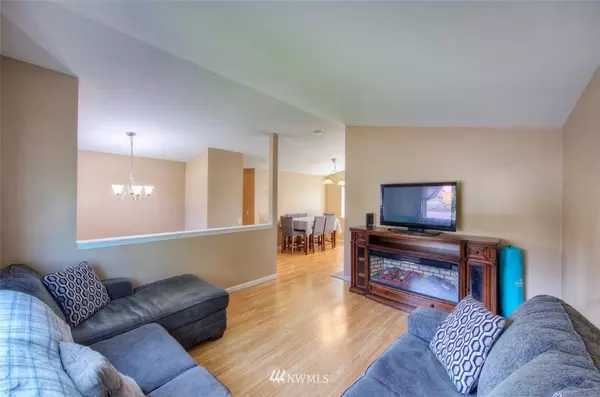Bought with Keller Williams Realty
$470,000
$445,000
5.6%For more information regarding the value of a property, please contact us for a free consultation.
891 Queens ST Milton, WA 98354
4 Beds
3 Baths
1,780 SqFt
Key Details
Sold Price $470,000
Property Type Single Family Home
Sub Type Residential
Listing Status Sold
Purchase Type For Sale
Square Footage 1,780 sqft
Price per Sqft $264
Subdivision Milton
MLS Listing ID 1740935
Sold Date 04/05/21
Style 14 - Split Entry
Bedrooms 4
Full Baths 3
Year Built 2006
Annual Tax Amount $4,310
Lot Size 6,454 Sqft
Property Description
OPPORTUNITY KNOCKS IN MILTON and ready for your vision! ALL NEW stainless steel appliances stay, newer carpet, new cedar fully fenced large back yard. Feeling larger than it measures, this spacious full of natural light floor plan is perfect for multi generational living, working or schooling from home. Options are endless. Located on a quiet, dead end street. This small town feel is perfectly nestled between Seattle and Tacoma and within easy access to schools, parks transit and amenities! Don't miss out on this opportunity, easy sweat equity!
Location
State WA
County Pierce
Area 71 - Milton
Rooms
Basement None
Interior
Interior Features Ceramic Tile, Wall to Wall Carpet, Laminate, Laminate Hardwood, Bath Off Primary, Ceiling Fan(s), Double Pane/Storm Window, Dining Room, Security System, FirePlace, Water Heater
Flooring Ceramic Tile, Laminate, Vinyl, Carpet
Fireplaces Number 1
Fireplace true
Appliance Dishwasher_, Dryer, GarbageDisposal_, Microwave_, RangeOven_, Refrigerator_, Washer
Exterior
Exterior Feature Wood Products
Garage Spaces 2.0
Utilities Available Cable Connected, High Speed Internet, Sewer Connected, Electric
Amenities Available Cable TV, Fenced-Fully, High Speed Internet
View Y/N Yes
View Territorial
Roof Type Composition
Garage Yes
Building
Lot Description Dead End Street
Story Multi/Split
Sewer Sewer Connected
Water Public
Architectural Style Traditional
New Construction No
Schools
Elementary Schools Discvy Primary Sch
Middle Schools Surprise Lake Mid
High Schools Fife High
School District Fife
Others
Senior Community No
Acceptable Financing Cash Out, Conventional, FHA, VA Loan
Listing Terms Cash Out, Conventional, FHA, VA Loan
Read Less
Want to know what your home might be worth? Contact us for a FREE valuation!

Our team is ready to help you sell your home for the highest possible price ASAP

"Three Trees" icon indicates a listing provided courtesy of NWMLS.





