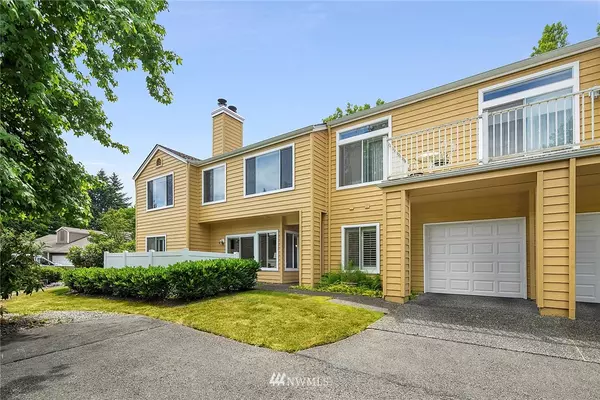Bought with Windermere Real Estate/East
$350,000
$350,000
For more information regarding the value of a property, please contact us for a free consultation.
3626 224th PL SE #1314 Issaquah, WA 98029
2 Beds
1.75 Baths
1,262 SqFt
Key Details
Sold Price $350,000
Property Type Condo
Sub Type Condominium
Listing Status Sold
Purchase Type For Sale
Square Footage 1,262 sqft
Price per Sqft $277
Subdivision Providence Point
MLS Listing ID 1474081
Sold Date 09/10/19
Style 30 - Condo (1 Level)
Bedrooms 2
Full Baths 1
HOA Fees $684/mo
Year Built 1990
Annual Tax Amount $3,500
Property Description
Tiffany floorplan in Garden Village – your retreat within Providence Point! Easy one-level living with your own private yard space & new fence, just in time for summer. Huge living room area with tons of natural light. Master bedroom is large with 3 closets and built-in dressers. New washer/dryer. Attached 1 car garage. Tons of community events, classes, library, pea patch, trails, sport courts, pool, you name it! Around-the-clock staff for gated entry. Come home today! 55+ Community.
Location
State WA
County King
Area 540 - East Of Lake Sam
Rooms
Main Level Bedrooms 2
Interior
Interior Features Forced Air, Hardwood, Wall to Wall Carpet, Laminate, Balcony/Deck/Patio, Yard, Cooking-Electric, Dryer-Electric, Ice Maker, Washer, Water Heater
Flooring Hardwood, Laminate, Carpet
Fireplaces Number 1
Fireplaces Type Gas
Fireplace true
Appliance Dishwasher, Dryer, Disposal, Microwave, Range/Oven, Refrigerator, Washer
Exterior
Exterior Feature Wood
Garage Spaces 1.0
Community Features Age Restriction, Athletic Court, Cable TV, Club House, Exercise Room, Fire Sprinklers, Game/Rec Rm, High Speed Int Avail, Hot Tub, Outside Entry, Indoor Pool, Gated, Trail(s)
Utilities Available Electricity Available, Natural Gas Connected, Common Area Maintenance, Water/Sewer
View Y/N No
Roof Type Composition
Garage Yes
Building
Lot Description Dead End Street, Paved, Sidewalk
Story One
New Construction No
Schools
Elementary Schools Creekside Elem
Middle Schools Pine Lake Mid
High Schools Skyline High
School District Issaquah
Others
HOA Fee Include Cable TV, Common Area Maintenance, Concierge, Security, See Remarks, Water/Sewer
Acceptable Financing Cash Out, Conventional, FHA, Private Financing Available, VA Loan
Listing Terms Cash Out, Conventional, FHA, Private Financing Available, VA Loan
Read Less
Want to know what your home might be worth? Contact us for a FREE valuation!

Our team is ready to help you sell your home for the highest possible price ASAP

"Three Trees" icon indicates a listing provided courtesy of NWMLS.






