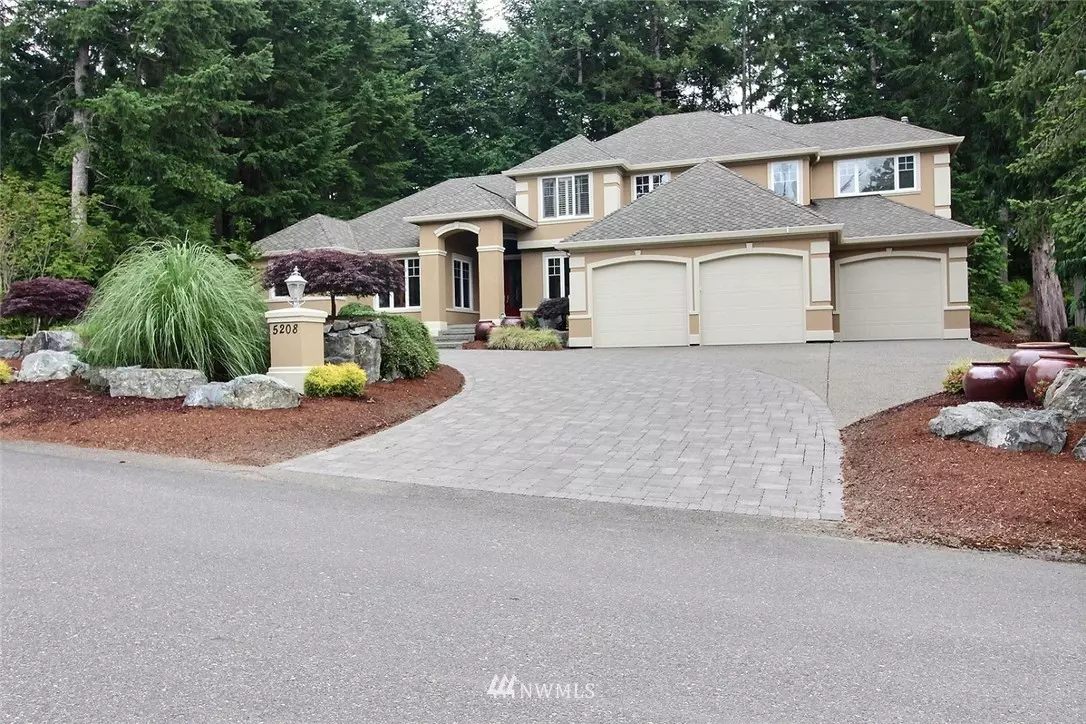Bought with Windermere RE West Sound Inc.
$925,000
$939,000
1.5%For more information regarding the value of a property, please contact us for a free consultation.
5208 Saddleback DR NW Gig Harbor, WA 98332
5 Beds
3.5 Baths
3,888 SqFt
Key Details
Sold Price $925,000
Property Type Single Family Home
Sub Type Residential
Listing Status Sold
Purchase Type For Sale
Square Footage 3,888 sqft
Price per Sqft $237
Subdivision Canterwood
MLS Listing ID 1478493
Sold Date 08/23/19
Style 12 - 2 Story
Bedrooms 5
Full Baths 3
Half Baths 1
HOA Fees $108/mo
Year Built 2002
Annual Tax Amount $8,272
Lot Size 0.467 Acres
Lot Dimensions 20,353
Property Description
Rare opportunity to own an amazing home in the terrific community of Canterwood. This beautiful 3,888 SqFt home comes with 4 bedrooms, 3.5 baths, an office, media room and a great kitchen with stainless steel appliances. This home also comes with a three-car garage with an extension that is perfect space for a work shop or additional storage. The charming property comes with a beautiful low maintenance yard that has three enchanting water features and much more. Some furnishings are negotiable.
Location
State WA
County Pierce
Area 8 - Gig Harbor North
Rooms
Basement None
Main Level Bedrooms 2
Interior
Interior Features Forced Air, Heat Pump, Ceramic Tile, Hardwood, Wet Bar, Built-In Vacuum, Ceiling Fan(s), Double Pane/Storm Window, Dining Room, French Doors, Security System, Walk-In Closet(s), Water Heater
Flooring Ceramic Tile, Hardwood
Fireplaces Number 1
Fireplaces Type Gas
Fireplace true
Appliance Dishwasher, Dryer, Disposal, Microwave, Range/Oven, Refrigerator, Washer
Exterior
Exterior Feature Cement Planked, Stucco
Garage Spaces 3.0
Community Features CCRs, Club House, Golf
Utilities Available Septic System, Electricity Available, Natural Gas Connected
Amenities Available Gated Entry, Patio
View Y/N No
Roof Type Composition
Garage Yes
Building
Lot Description Paved
Story Two
Builder Name RC Barrett Development
Sewer Septic Tank
Water Public
Architectural Style Contemporary
New Construction No
Schools
Elementary Schools Purdy Elem
Middle Schools Harbor Ridge Mid
High Schools Peninsula High
School District Peninsula
Others
Acceptable Financing Cash Out, Conventional, FHA, Private Financing Available, VA Loan
Listing Terms Cash Out, Conventional, FHA, Private Financing Available, VA Loan
Read Less
Want to know what your home might be worth? Contact us for a FREE valuation!

Our team is ready to help you sell your home for the highest possible price ASAP

"Three Trees" icon indicates a listing provided courtesy of NWMLS.






