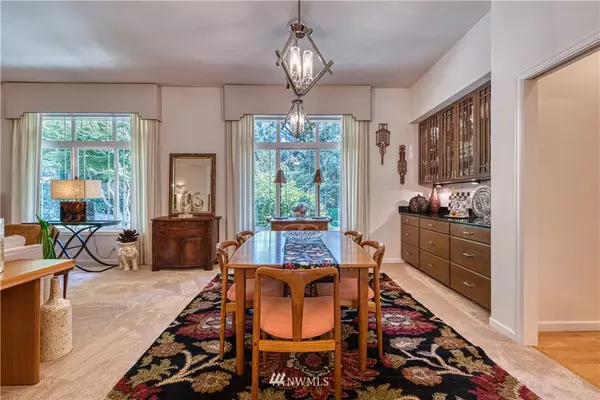Bought with Coldwell Banker Danforth
$935,000
$935,000
For more information regarding the value of a property, please contact us for a free consultation.
12611 Tanager DR NW Gig Harbor, WA 98332
4 Beds
3 Baths
3,315 SqFt
Key Details
Sold Price $935,000
Property Type Single Family Home
Sub Type Residential
Listing Status Sold
Purchase Type For Sale
Square Footage 3,315 sqft
Price per Sqft $282
Subdivision Canterwood
MLS Listing ID 1644157
Sold Date 09/22/20
Style 16 - 1 Story w/Bsmnt.
Bedrooms 4
Full Baths 1
Half Baths 1
HOA Fees $130/mo
Year Built 1995
Annual Tax Amount $8,786
Lot Size 0.573 Acres
Lot Dimensions ~198 x 151 x 147 x 135
Property Description
Gorgeous custom ranch w/daylight basement was meticulously remodeled in 2018! Main floor mastersuite w/glorious bath sparkles w/Austrian crystal, Cambria quartz counters & custom shower. Open & airy w/10’ ceilings throughout. 2nd main level ensuite. New SS kitchen appliances & quartz counters w/travertine backsplash; plus, lovely travertine fireplace w/built-ins. Lower level wine cellar & abundant storage. Overlook the stunning gardens from your 2 private decks. Your handsome retreat awaits you!
Location
State WA
County Pierce
Area 8 - Gig Harbor North
Rooms
Basement Daylight, Partially Finished
Main Level Bedrooms 2
Interior
Interior Features Forced Air, Central A/C, Ceramic Tile, Wall to Wall Carpet, Wine Cellar, Bath Off Primary, Built-In Vacuum, Ceiling Fan(s), Double Pane/Storm Window, Dining Room, French Doors, Walk-In Closet(s), Water Heater
Flooring Ceramic Tile, Engineered Hardwood, Travertine, Carpet
Fireplaces Number 1
Fireplace true
Appliance Dishwasher, Double Oven, Dryer, Disposal, Microwave, Range/Oven, Refrigerator, Washer
Exterior
Exterior Feature Cement Planked, Wood
Garage Spaces 3.0
Pool Community
Community Features CCRs, Club House, Golf, Tennis Courts
Utilities Available Cable Connected, High Speed Internet, Natural Gas Available, Septic System, Sewer Connected, Electricity Available, Natural Gas Connected
Amenities Available Arena-Indoor, Arena-Outdoor, Athletic Court, Barn, Cable TV, Deck, Gas Available, Gated Entry, High Speed Internet, RV Parking, Sprinkler System
View Y/N Yes
View Territorial
Roof Type Composition
Garage Yes
Building
Lot Description Paved
Story One
Builder Name Hill Custom Homes
Sewer Septic Tank, Sewer Connected
Water Community, Public
Architectural Style Craftsman
New Construction No
Schools
Elementary Schools Purdy Elem
Middle Schools Harbor Ridge Mid
High Schools Peninsula High
School District Peninsula
Others
Acceptable Financing Cash Out, Conventional
Listing Terms Cash Out, Conventional
Read Less
Want to know what your home might be worth? Contact us for a FREE valuation!

Our team is ready to help you sell your home for the highest possible price ASAP

"Three Trees" icon indicates a listing provided courtesy of NWMLS.






