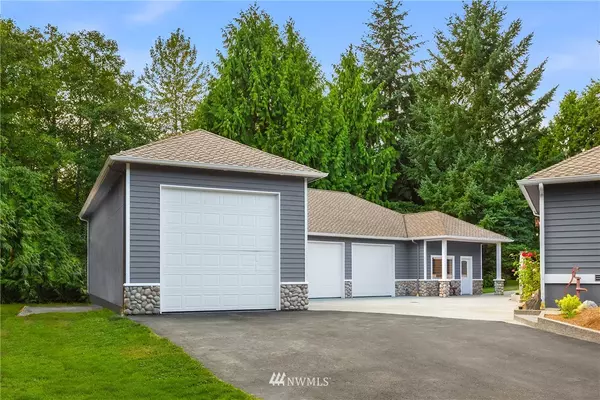Bought with John L. Scott Snohomish
$1,175,000
$1,125,000
4.4%For more information regarding the value of a property, please contact us for a free consultation.
17116 74th DR SE Snohomish, WA 98296
4 Beds
2.5 Baths
3,085 SqFt
Key Details
Sold Price $1,175,000
Property Type Single Family Home
Sub Type Residential
Listing Status Sold
Purchase Type For Sale
Square Footage 3,085 sqft
Price per Sqft $380
Subdivision Clearview
MLS Listing ID 1650840
Sold Date 10/19/20
Style 10 - 1 Story
Bedrooms 4
Full Baths 2
Half Baths 1
Year Built 1985
Annual Tax Amount $9,180
Lot Size 0.820 Acres
Property Description
Immaculate Custom Built Rambler on Acre in Peaceful Clearview Neighborhood. Room to Play! 8 Car Parking Incl a Detached 2520 Sq Ft Shop, Detached Office/Possible MIL. Custom Touches Throughout Including High Vaulted Ceilings w/ Skylights, Custom Knotty Hickory Cabinets, Granite Counters, Custom Lighting, Montana River Rock, HUGE Master w/ Walk-in Closet/Shower/Heated Marble Floors, French Doors Wrap Deck, Cent Vac, Generator, Pres Roof, A/C & More! Easy Access to 9, 405, I-5. 25 mins to Bellevue
Location
State WA
County Snohomish
Area _610Southeastsnohom
Rooms
Basement None
Main Level Bedrooms 4
Interior
Flooring Ceramic Tile, Granite, Marble, Carpet
Fireplaces Number 3
Fireplace true
Appliance Dishwasher_, Dryer, GarbageDisposal_, Microwave_, RangeOven_, Refrigerator_, Washer
Exterior
Exterior Feature Stone, Wood
Garage Spaces 8.0
Utilities Available Cable Connected, High Speed Internet, Natural Gas Available, Septic System, Electric, Natural Gas Connected, Wood
Amenities Available Cable TV, Deck, Fenced-Partially, Gas Available, High Speed Internet, Outbuildings, Patio, RV Parking, Shop
View Y/N Yes
View Territorial
Roof Type Composition
Garage Yes
Building
Lot Description Cul-De-Sac, Dead End Street, Paved
Story One
Sewer Septic Tank
Water Public
Architectural Style Craftsman
New Construction No
Schools
Elementary Schools Cathcart Elem
Middle Schools Valley View Mid
High Schools Glacier Peak
School District Snohomish
Others
Acceptable Financing Cash Out, Conventional, VA Loan
Listing Terms Cash Out, Conventional, VA Loan
Read Less
Want to know what your home might be worth? Contact us for a FREE valuation!

Our team is ready to help you sell your home for the highest possible price ASAP

"Three Trees" icon indicates a listing provided courtesy of NWMLS.





