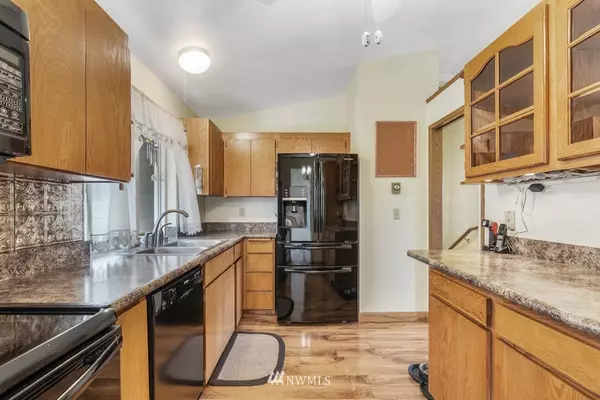Bought with Best Choice Realty LLC
$345,000
$319,000
8.2%For more information regarding the value of a property, please contact us for a free consultation.
21816 48th Avenue Ct E Spanaway, WA 98387
3 Beds
2 Baths
1,354 SqFt
Key Details
Sold Price $345,000
Property Type Single Family Home
Sub Type Residential
Listing Status Sold
Purchase Type For Sale
Square Footage 1,354 sqft
Price per Sqft $254
Subdivision Southwood
MLS Listing ID 1634142
Sold Date 09/01/20
Style 13 - Tri-Level
Bedrooms 3
Full Baths 2
Year Built 1991
Annual Tax Amount $3,555
Lot Size 10,423 Sqft
Lot Dimensions 73x130x79x135
Property Description
Solid tri-level home situated on a large lot w/ partial views of Mt. Rainier. Living spaces both inside & out provide flexibility to live, work & play.The flat front yard has a sprinkler system & backyard is equipped with a life-time deck & tough shed; outfitted w/ a sub panel - it can function as your private shop.RV parking is available as well! Inside, the vaulted ceiling on the main floor, coupled w/ large windows provides natural lighting.Full guest bathroom is remodeled and ADA compliant.
Location
State WA
County Pierce
Area 99 - Spanaway
Rooms
Basement Daylight
Interior
Interior Features Ceramic Tile, Wall to Wall Carpet, Laminate, Ceiling Fan(s), Double Pane/Storm Window, Dining Room, Skylight(s), Water Heater
Flooring Ceramic Tile, Laminate, Vinyl, Carpet
Fireplace false
Appliance Dishwasher, Range/Oven, Refrigerator
Exterior
Exterior Feature Metal/Vinyl
Utilities Available Cable Connected, Propane, Septic System, Electricity Available
Amenities Available Cable TV, Deck, Dog Run, Fenced-Partially, Irrigation, Outbuildings, Propane, RV Parking, Sprinkler System
View Y/N Yes
View Mountain(s)
Roof Type Composition
Garage No
Building
Lot Description Cul-De-Sac, Curbs, Dead End Street, Paved, Sidewalk
Story Three Or More
Sewer Septic Tank
Water Public
New Construction No
Schools
Elementary Schools Elk Plain Elem
Middle Schools Bethel Jnr High
High Schools Bethel High
School District Bethel
Others
Acceptable Financing Cash Out, Conventional, FHA, Private Financing Available, VA Loan
Listing Terms Cash Out, Conventional, FHA, Private Financing Available, VA Loan
Read Less
Want to know what your home might be worth? Contact us for a FREE valuation!

Our team is ready to help you sell your home for the highest possible price ASAP

"Three Trees" icon indicates a listing provided courtesy of NWMLS.






