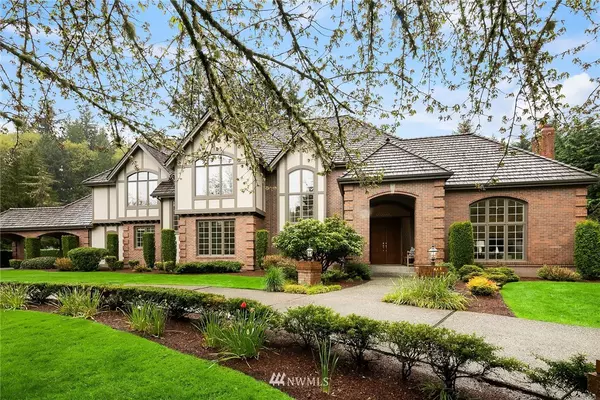Bought with ZNonMember-Office-MLS
$1,880,000
$1,997,000
5.9%For more information regarding the value of a property, please contact us for a free consultation.
6332 204th DR NE Redmond, WA 98053
4 Beds
3.25 Baths
4,450 SqFt
Key Details
Sold Price $1,880,000
Property Type Single Family Home
Sub Type Residential
Listing Status Sold
Purchase Type For Sale
Square Footage 4,450 sqft
Price per Sqft $422
Subdivision Gunshy Ridge
MLS Listing ID 1592529
Sold Date 08/19/20
Style 12 - 2 Story
Bedrooms 4
Full Baths 2
Half Baths 1
HOA Fees $71/mo
Year Built 1990
Annual Tax Amount $15,095
Lot Size 0.670 Acres
Property Description
Stunning Steven D. Smith custom home in Gunshy Ridge. Elegant entry with mahogany hand carved double doors and a Cristal Co chandelier. Designed for entertaining with large rooms, high ceilings and tall windows that let in all the natural light. Beautiful built-in cabinetry and extensive millwork throughout. Chefs kitchen with abundant counter space, walk-in pantry and a large breakfast bar. Gorgeous outdoor spaces perfect for summer barbecues. Close to shopping, restaurants and parks.
Location
State WA
County King
Area 550 - Redmond/Carnatio
Rooms
Basement None
Interior
Interior Features Central A/C, Forced Air, Hot Water Recirc Pump, Ceramic Tile, Hardwood, Wall to Wall Carpet, Bath Off Primary, Built-In Vacuum, Double Pane/Storm Window, Dining Room, Fireplace (Primary Bedroom), Security System, Vaulted Ceiling(s), Walk-In Closet(s), Wired for Generator
Flooring Ceramic Tile, Hardwood, Carpet
Fireplaces Number 3
Fireplace true
Appliance Dishwasher, Double Oven, Dryer, Disposal, Microwave, Range/Oven, Refrigerator, Washer
Exterior
Exterior Feature Brick, Wood
Garage Spaces 3.0
Community Features CCRs
Utilities Available Cable Connected, Natural Gas Available, Septic System, Natural Gas Connected
Amenities Available Cable TV, Fenced-Fully, Gas Available, Patio, Sprinkler System
View Y/N No
Roof Type Cedar Shake
Garage Yes
Building
Lot Description Corner Lot, Cul-De-Sac, Paved
Story Two
Builder Name Steven D. Smith
Sewer Septic Tank
Water Public
Architectural Style Traditional
New Construction No
Schools
Elementary Schools Dickinson Elem
Middle Schools Evergreen Middle
High Schools Eastlake High
School District Lake Washington
Others
Acceptable Financing Conventional
Listing Terms Conventional
Read Less
Want to know what your home might be worth? Contact us for a FREE valuation!

Our team is ready to help you sell your home for the highest possible price ASAP

"Three Trees" icon indicates a listing provided courtesy of NWMLS.






