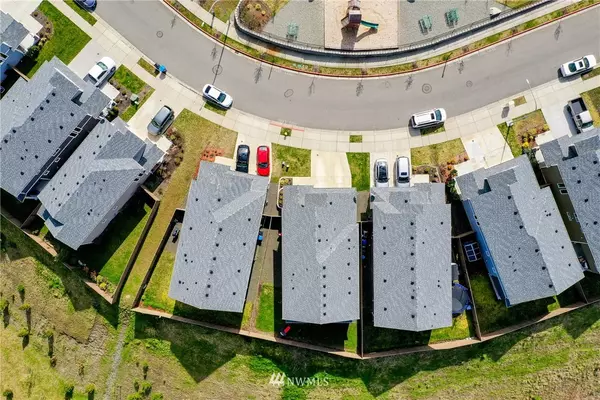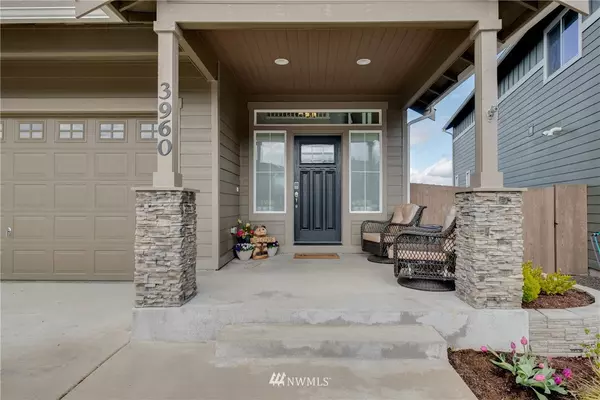Bought with SKP
$428,500
$420,000
2.0%For more information regarding the value of a property, please contact us for a free consultation.
3960 Maritime DR SW Bremerton, WA 98312
4 Beds
3 Baths
2,313 SqFt
Key Details
Sold Price $428,500
Property Type Single Family Home
Sub Type Residential
Listing Status Sold
Purchase Type For Sale
Square Footage 2,313 sqft
Price per Sqft $185
Subdivision Port Orchard
MLS Listing ID 1584920
Sold Date 05/21/20
Style 12 - 2 Story
Bedrooms 4
Full Baths 3
HOA Fees $30/mo
Year Built 2016
Annual Tax Amount $2,961
Lot Size 4,500 Sqft
Property Description
Your new home awaits with Mountain Views & lots of natural light. This 4 bed 3 bath home +den/office is almost new offering a large open concept family room w/gas fireplace that opens to a stunning kitchen w/quartz counters,walk-in pantry, SS appliances & double oven/gas range. Off the dining room is a large private patio w/gas stub. Upstairs is the master suite w/5 piece bath & walk-in custom closet, laundry room, & loft. Keep cool w/Heat Pump! Playground across the street. See 3D Virtual Tour
Location
State WA
County Kitsap
Area 141 - S. Kitsap W Of H
Rooms
Basement None
Interior
Flooring Engineered Hardwood, Carpet
Fireplaces Number 1
Fireplace true
Appliance Dishwasher, Disposal, Microwave, Range/Oven, Refrigerator
Exterior
Exterior Feature Wood
Garage Spaces 2.0
Community Features CCRs
Utilities Available Cable Connected, High Speed Internet, Natural Gas Available, Sewer Connected, Electricity Available, Natural Gas Connected
Amenities Available Athletic Court, Cable TV, Fenced-Fully, Gas Available, High Speed Internet, Patio
View Y/N Yes
View Mountain(s), Territorial
Roof Type Composition
Garage Yes
Building
Lot Description Curbs, Paved, Sidewalk
Story Two
Sewer Sewer Connected
Water Public
Architectural Style Craftsman
New Construction No
Schools
Elementary Schools Sidney Glen Elem
Middle Schools Cedar Heights Jh
High Schools So. Kitsap High
School District South Kitsap
Others
Acceptable Financing Cash Out, Conventional, FHA, Private Financing Available, VA Loan, State Bond, USDA Loan
Listing Terms Cash Out, Conventional, FHA, Private Financing Available, VA Loan, State Bond, USDA Loan
Read Less
Want to know what your home might be worth? Contact us for a FREE valuation!

Our team is ready to help you sell your home for the highest possible price ASAP

"Three Trees" icon indicates a listing provided courtesy of NWMLS.






