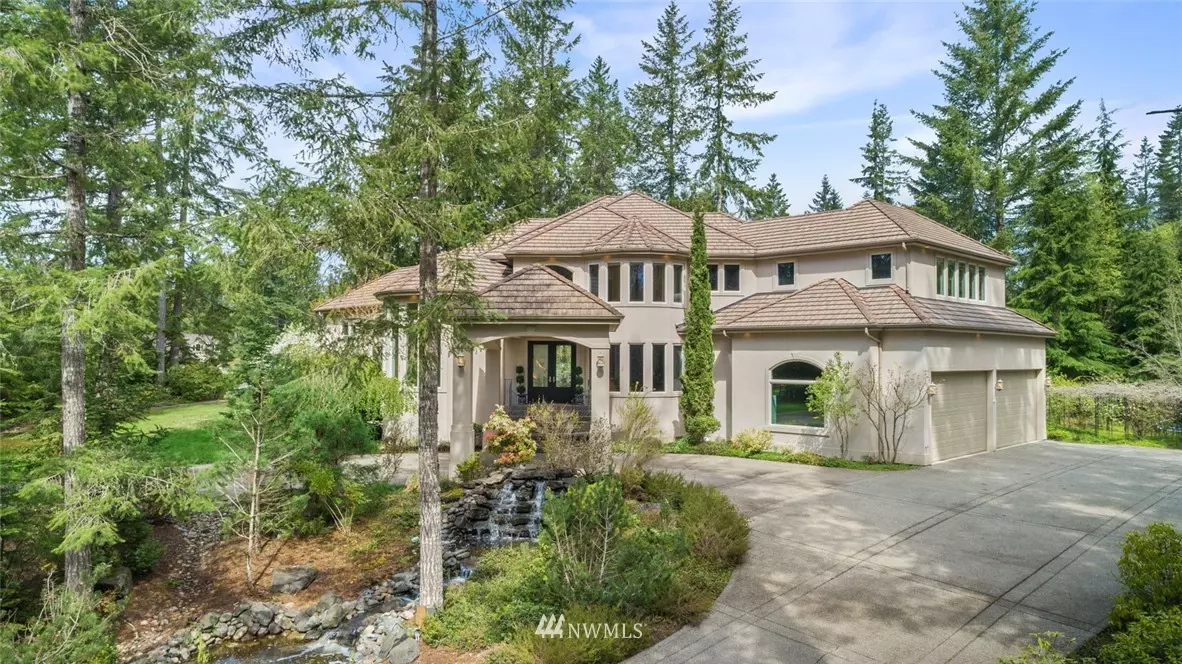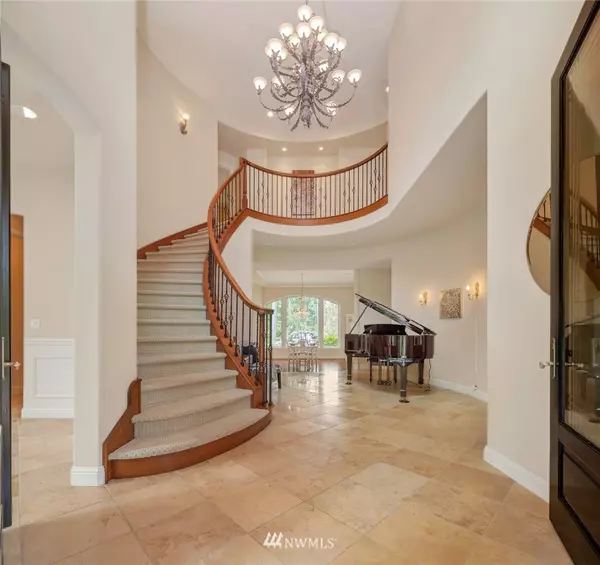Bought with Realogics Sotheby's Int'l Rlty
$935,000
$1,025,000
8.8%For more information regarding the value of a property, please contact us for a free consultation.
3717 SW Galway CT Port Orchard, WA 98367
4 Beds
3.25 Baths
5,781 SqFt
Key Details
Sold Price $935,000
Property Type Single Family Home
Sub Type Residential
Listing Status Sold
Purchase Type For Sale
Square Footage 5,781 sqft
Price per Sqft $161
Subdivision Mccormick
MLS Listing ID 1433755
Sold Date 09/20/19
Style 15 - Multi Level
Bedrooms 4
Full Baths 2
Half Baths 1
HOA Fees $60/mo
Year Built 2003
Annual Tax Amount $12,336
Lot Size 0.720 Acres
Property Description
Escape to your one of a kind luxurious home with private gated entry! Elegant entry features a grand staircase & travertine marble floors. Spacious master suite & office on main level. Entertaining in your gourmet kitchen, expansive bonus room & custom wine cellar will impress your most discerning guests. Relax on your patio overlooking the 4th hole or around your gas-fire pit while listening to the tranquil sounds of multiple water features. 4-car garage, newer furnaces, AC & amazing storage.
Location
State WA
County Kitsap
Area 141 - S. Kitsap W Of H
Rooms
Main Level Bedrooms 1
Interior
Interior Features Heat Pump, Central A/C, Ceramic Tile, Hardwood, Wall to Wall Carpet, Wet Bar, Wine Cellar, Wired for Generator, Bath Off Primary, Built-In Vacuum, Ceiling Fan(s), Double Pane/Storm Window, Dining Room, French Doors, Hot Tub/Spa, Jetted Tub, Security System, Skylight(s), Vaulted Ceiling(s), Walk-In Closet(s), Water Heater
Flooring Ceramic Tile, Hardwood, See Remarks, Vinyl, Carpet
Fireplaces Number 2
Fireplaces Type Gas
Fireplace true
Appliance Dishwasher, Dryer, Disposal, Microwave, Range/Oven, Refrigerator, See Remarks, Washer
Exterior
Exterior Feature Stucco
Garage Spaces 4.0
Community Features CCRs, Club House, Golf
Utilities Available Cable Connected, High Speed Internet, Natural Gas Available, Sewer Connected, Electricity Available, Natural Gas Connected
Amenities Available Cable TV, Gas Available, Gated Entry, High Speed Internet, Hot Tub/Spa, Patio, RV Parking, Sprinkler System
View Y/N Yes
View Golf Course, Territorial
Roof Type Tile
Garage Yes
Building
Lot Description Corner Lot, Dead End Street, Paved, Secluded
Story Multi/Split
Builder Name Eagle Homes Inc.
Sewer Sewer Connected
Water Public
New Construction No
Schools
Elementary Schools Sidney Glen Elem
Middle Schools Cedar Heights Jh
High Schools So. Kitsap High
School District South Kitsap
Others
Acceptable Financing Cash Out, Conventional, Private Financing Available, VA Loan
Listing Terms Cash Out, Conventional, Private Financing Available, VA Loan
Read Less
Want to know what your home might be worth? Contact us for a FREE valuation!

Our team is ready to help you sell your home for the highest possible price ASAP

"Three Trees" icon indicates a listing provided courtesy of NWMLS.






