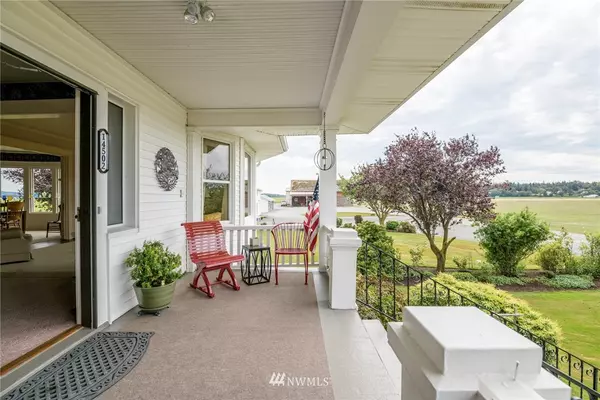Bought with John L. Scott Anacortes
$659,000
$876,000
24.8%For more information regarding the value of a property, please contact us for a free consultation.
14502 Calhoun RD Mount Vernon, WA 98273
5 Beds
1.5 Baths
3,578 SqFt
Key Details
Sold Price $659,000
Property Type Single Family Home
Sub Type Residential
Listing Status Sold
Purchase Type For Sale
Square Footage 3,578 sqft
Price per Sqft $184
Subdivision Mount Vernon
MLS Listing ID 1354186
Sold Date 06/24/19
Style 18 - 2 Stories w/Bsmnt
Bedrooms 5
Full Baths 1
Half Baths 1
Year Built 1911
Annual Tax Amount $8,066
Lot Size 1.033 Acres
Lot Dimensions 266 x 162
Property Description
Words hardly describe this stately, turn of the century Skagit Valley classic, protected by Skagit Valley farmlands. Built in 1911 and beautifully maintained, the home has so much of its original charm and breathtaking vistas from nearly every room. This historic home sits on 1 acre is 3578 square feet, 5 spacious bedrooms, formal living and dining areas, butlers pantry, office, eat in kitchen and so much more. Original woodwork, built-ins and original pump/bunk house add to the charm.
Location
State WA
County Skagit
Area 835 - Mount Vernon
Rooms
Basement Daylight, Partially Finished
Interior
Interior Features Radiator, Concrete, Fir/Softwood, Laminate, Second Kitchen, Ceiling Fan(s), Double Pane/Storm Window, Dining Room, Walk-In Closet(s), Water Heater
Flooring Concrete, Softwood, Laminate
Fireplaces Number 1
Fireplaces Type Wood Burning
Fireplace true
Appliance Dishwasher, Dryer, Range/Oven, Refrigerator, Washer
Exterior
Exterior Feature Metal/Vinyl, Wood
Utilities Available Septic System, Electricity Available, Oil, Wood
Amenities Available Deck, Outbuildings, Patio, RV Parking
View Y/N Yes
View Mountain(s), Territorial
Roof Type Composition
Garage No
Building
Lot Description Paved
Story Two
Sewer Septic Tank
Water Public
Architectural Style Craftsman
New Construction No
Schools
Elementary Schools La Conner Elem
Middle Schools La Conner Mid
High Schools La Conner High
School District La Conner
Others
Acceptable Financing Cash Out, Conventional
Listing Terms Cash Out, Conventional
Read Less
Want to know what your home might be worth? Contact us for a FREE valuation!

Our team is ready to help you sell your home for the highest possible price ASAP

"Three Trees" icon indicates a listing provided courtesy of NWMLS.






