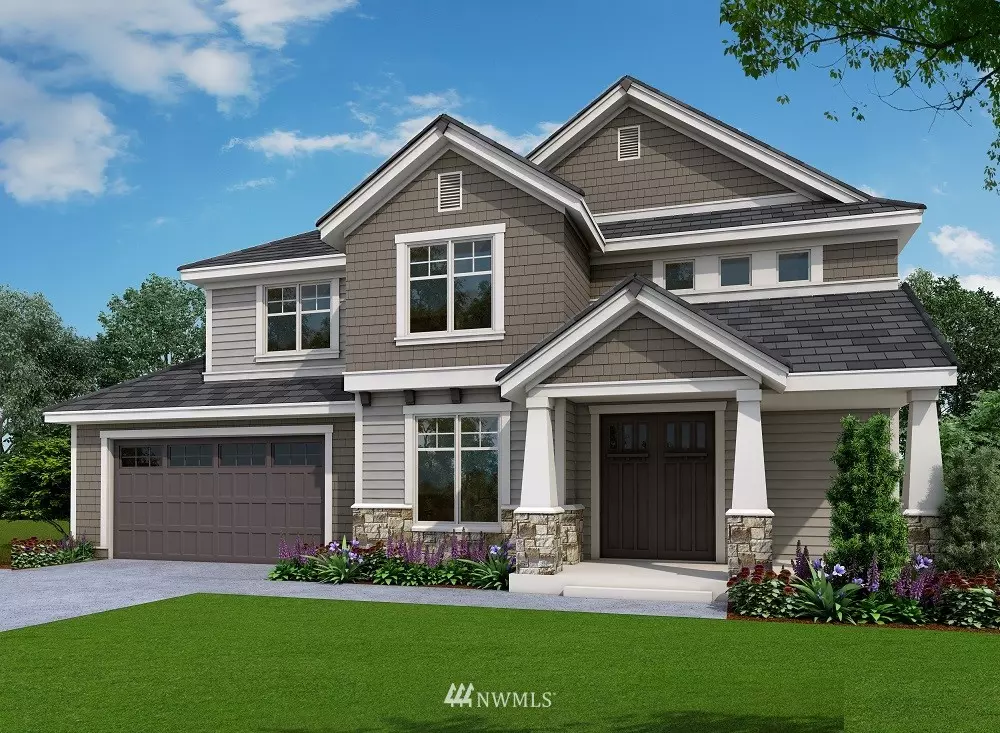Bought with Washington Realty Group
$498,750
$498,750
For more information regarding the value of a property, please contact us for a free consultation.
121 23rd AVE Milton, WA 98354
4 Beds
2.5 Baths
2,345 SqFt
Key Details
Sold Price $498,750
Property Type Single Family Home
Sub Type Residential
Listing Status Sold
Purchase Type For Sale
Square Footage 2,345 sqft
Price per Sqft $212
Subdivision Milton
MLS Listing ID 1389744
Sold Date 04/24/19
Style 12 - 2 Story
Bedrooms 4
Full Baths 2
Half Baths 1
Construction Status Under Construction
Year Built 2019
Lot Size 0.269 Acres
Property Description
One of four new homes currently under construction in this four lot plat. Striking exterior elevations with an abundance of interior living space. Great room concept featuring an entertainers kitchen with island dining. Separate main floor den and dining area. Four bedrooms up with laundry facilities. Luxurious five fixture master bath. Craftsman trim and designer detailing throughout, with an emphasis on quality. Covered patio and a delightful front porch
Location
State WA
County Pierce
Area 71 - Milton
Rooms
Basement None
Interior
Interior Features Forced Air, Central A/C, Ceramic Tile, Wall to Wall Carpet, Laminate, Bath Off Primary, Double Pane/Storm Window, Dining Room, French Doors, Walk-In Closet(s), Water Heater
Flooring Ceramic Tile, Laminate, Carpet
Fireplaces Number 1
Fireplaces Type Gas
Fireplace true
Appliance Dishwasher, Disposal, Microwave, Range/Oven
Exterior
Exterior Feature Cement Planked, Wood
Utilities Available Cable Connected, High Speed Internet, Natural Gas Available, Sewer Connected, Electricity Available, Natural Gas Connected
Amenities Available Cable TV, Fenced-Partially, Gas Available, High Speed Internet, Patio
View Y/N Yes
View Territorial
Roof Type Composition
Garage No
Building
Lot Description Dead End Street, Paved
Story Two
Builder Name Green Built Custom Homes
Sewer Sewer Connected
Water Public
Architectural Style Craftsman
New Construction Yes
Construction Status Under Construction
Schools
Elementary Schools Buyer To Verify
Middle Schools Buyer To Verify
High Schools Buyer To Verify
School District Fife
Others
Acceptable Financing Cash Out, Conventional, FHA, Private Financing Available, VA Loan
Listing Terms Cash Out, Conventional, FHA, Private Financing Available, VA Loan
Read Less
Want to know what your home might be worth? Contact us for a FREE valuation!

Our team is ready to help you sell your home for the highest possible price ASAP

"Three Trees" icon indicates a listing provided courtesy of NWMLS.


