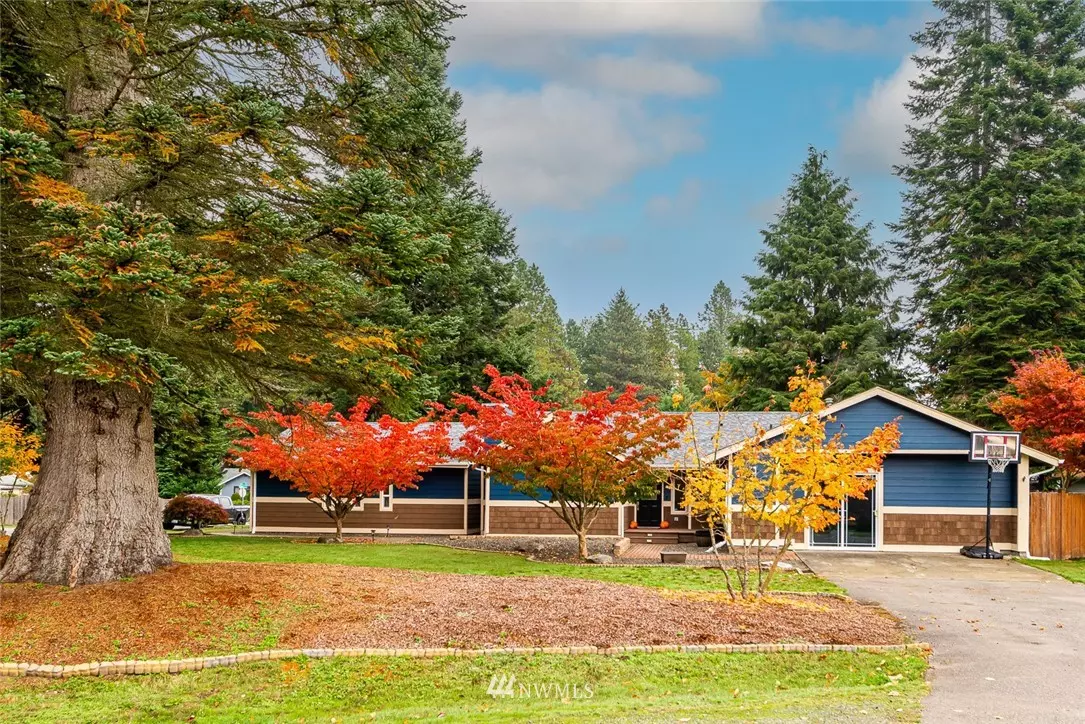Bought with John L. Scott Lacey
$500,000
$485,000
3.1%For more information regarding the value of a property, please contact us for a free consultation.
7702 Trails End DR SE Tumwater, WA 98501
3 Beds
1.75 Baths
2,214 SqFt
Key Details
Sold Price $500,000
Property Type Single Family Home
Sub Type Residential
Listing Status Sold
Purchase Type For Sale
Square Footage 2,214 sqft
Price per Sqft $225
Subdivision Bush Prairie
MLS Listing ID 1855308
Sold Date 12/20/21
Style 10 - 1 Story
Bedrooms 3
Full Baths 1
HOA Fees $14/mo
Year Built 1979
Annual Tax Amount $4,367
Lot Size 0.365 Acres
Property Description
Stunning Rambler on beautifully landscaped corner lot in desirable Bush Prairie! Unique lines & character make this a “one of a kind” home. Every room has been nicely updated. 3 bedrooms plus office, family room, dining room & living room with cozy gas fireplace! And a HUGE bonus room with surround sound! Spacious kitchen with large garden window overlooking the private backyard features granite counters, tile floors & backsplash. Master Bedroom Suite w/tile counters & walk-in shower. Room to run & play, host the team BBQs & enjoy the firepit in the super-sized yard! Surround sound speakers throughout home & backyard patio. A/C. Appliances stay! Incredible storage options in the extra deep 2 Car Garage. All in Tumwater School District!
Location
State WA
County Thurston
Area 443 - Tumwater
Rooms
Basement None
Main Level Bedrooms 3
Interior
Interior Features Forced Air, Central A/C, Ceramic Tile, Hardwood, Laminate, Bath Off Primary, Ceiling Fan(s), Double Pane/Storm Window, Dining Room, High Tech Cabling, Vaulted Ceiling(s), Walk-In Closet(s)
Flooring Ceramic Tile, Hardwood, Laminate, Vinyl
Fireplaces Number 1
Fireplace true
Appliance Dishwasher, Dryer, Disposal, Microwave, Refrigerator, Stove/Range, Washer
Exterior
Exterior Feature Cement Planked, Wood
Garage Spaces 2.0
Community Features CCRs, Park, Playground, Tennis Courts
Utilities Available Cable Connected, High Speed Internet, Natural Gas Available, Septic System, Electricity Available, Natural Gas Connected, Common Area Maintenance
Amenities Available Cable TV, Fenced-Fully, Gas Available, High Speed Internet, Sprinkler System
View Y/N No
Roof Type Composition
Garage Yes
Building
Lot Description Corner Lot, Curbs, Paved, Sidewalk
Story One
Sewer Septic Tank
Water Public
Architectural Style Northwest Contemporary
New Construction No
Schools
Elementary Schools Peter G Schmidt Elem
Middle Schools George Wash Bush Mid
High Schools Tumwater High
School District Tumwater
Others
Senior Community No
Acceptable Financing Cash Out, Conventional, VA Loan
Listing Terms Cash Out, Conventional, VA Loan
Read Less
Want to know what your home might be worth? Contact us for a FREE valuation!

Our team is ready to help you sell your home for the highest possible price ASAP

"Three Trees" icon indicates a listing provided courtesy of NWMLS.






