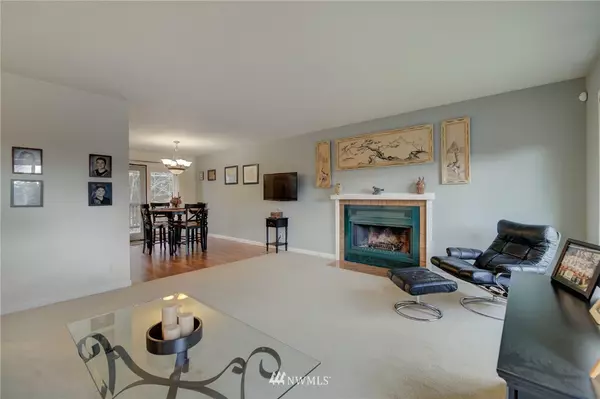Bought with Windermere Real Estate/East
$600,000
$525,000
14.3%For more information regarding the value of a property, please contact us for a free consultation.
13814 SE 195th CT Renton, WA 98058
3 Beds
2.25 Baths
1,830 SqFt
Key Details
Sold Price $600,000
Property Type Single Family Home
Sub Type Residential
Listing Status Sold
Purchase Type For Sale
Square Footage 1,830 sqft
Price per Sqft $327
Subdivision East Hill
MLS Listing ID 1723947
Sold Date 03/10/21
Style 14 - Split Entry
Bedrooms 3
Full Baths 1
Half Baths 1
Year Built 1982
Annual Tax Amount $5,399
Lot Size 8,805 Sqft
Property Description
Very clean mid-entry home on quiet culdesac in private setting backing to seasonal pond. Many updates in recent years include nicely remodeled kitchen open to dining room w/French door (one side static), both upstairs bathrooms, new windows in 2009, new paint in 2019 & Leaf Guard gutters. Other desirable features include 10 X 12 shop w/electricity, solid 6 X 11 wood shed, dedicated 240 volt circuit & gas stub for hot tub and home is wired for a generator. At one time there was a MIL in the garage w/2nd kitchen, still there and operable. Seller expects any inspector to note that the furnace and hot water tank are towards the end of their life, so is offering a $5,000 allowance for buyer to replace following closing. Both work correctly.
Location
State WA
County King
Area 340 - Renton/Benson Hill
Rooms
Basement Finished
Interior
Interior Features Forced Air, Ceramic Tile, Wall to Wall Carpet, Laminate, Second Kitchen, Wired for Generator, Bath Off Primary, Double Pane/Storm Window, Dining Room, French Doors, Skylight(s), Water Heater
Flooring Ceramic Tile, Laminate, Carpet
Fireplaces Number 2
Fireplace true
Appliance Dishwasher, Dryer, Disposal, Range/Oven, Refrigerator, Washer
Exterior
Exterior Feature Wood
Garage Spaces 2.0
Utilities Available Cable Connected, High Speed Internet, Natural Gas Available, Sewer Connected, Natural Gas Connected
Amenities Available Cable TV, Deck, Gas Available, High Speed Internet, Outbuildings, Patio, Shop
View Y/N Yes
View Territorial
Roof Type Composition
Garage Yes
Building
Lot Description Cul-De-Sac, Dead End Street, Paved
Story Multi/Split
Sewer Sewer Connected
Water Public
New Construction No
Schools
Elementary Schools Lake Youngs Elem
Middle Schools Meeker Jnr High
High Schools Kentridge High
School District Kent
Others
Senior Community No
Acceptable Financing Cash Out, Conventional
Listing Terms Cash Out, Conventional
Read Less
Want to know what your home might be worth? Contact us for a FREE valuation!

Our team is ready to help you sell your home for the highest possible price ASAP

"Three Trees" icon indicates a listing provided courtesy of NWMLS.






