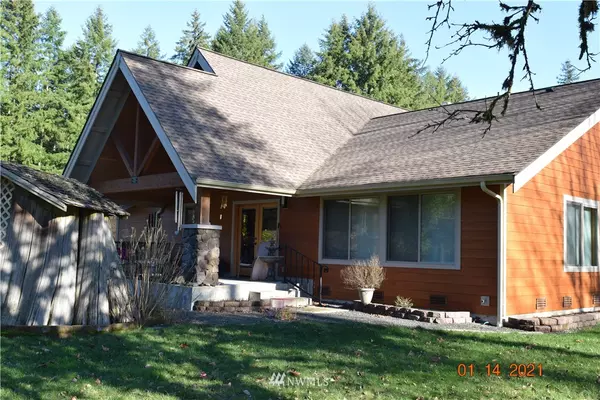Bought with Sterling Johnston Real Estate
$685,000
$678,500
1.0%For more information regarding the value of a property, please contact us for a free consultation.
Address not disclosed Oakville, WA 98568
3 Beds
2 Baths
2,400 SqFt
Key Details
Sold Price $685,000
Property Type Single Family Home
Sub Type Residential
Listing Status Sold
Purchase Type For Sale
Square Footage 2,400 sqft
Price per Sqft $285
Subdivision Cedarville
MLS Listing ID 1718349
Sold Date 03/12/21
Style 10 - 1 Story
Bedrooms 3
Half Baths 1
Year Built 2015
Annual Tax Amount $5,609
Lot Size 20.000 Acres
Property Description
Beautiful Northwest 2400 SF home built in 2015 on 20 wooded acres. This 3-bedroom home was built with the future in mind; wide doorways and quality engineered hardwood flooring. Open Beam, Vaulted Ceilings in the Great-room with propane fireplace. The well-designed kitchen has granite countertops and upper-end stainless appliances. Lots of counterspace for the chef at heart. Outbuildings include: Covered RV parking and a 3 bay 32 x 54 Shop. Don't miss the "Bunk House" with its own kitchen and 3/4 bath, a great guest house, office or studio.
The garden area with small green house, Fruit trees are all ready for your green thumb.
The only thing missing are your personal touches.
Location
State WA
County Grays Harbor
Area 204 - Oakville
Rooms
Main Level Bedrooms 3
Interior
Interior Features Heat Pump, Ductless HP-Mini Split, Wet Bar, Wired for Generator, Bath Off Primary, Built-In Vacuum, Ceiling Fan(s), Double Pane/Storm Window, Dining Room, French Doors, Vaulted Ceiling(s), Walk-In Closet(s), Water Heater
Flooring Engineered Hardwood
Fireplaces Number 1
Fireplace true
Appliance Dishwasher, Dryer, Range/Oven, Washer
Exterior
Exterior Feature Cement Planked, Stone, Wood
Garage Spaces 2.0
Utilities Available Propane, Septic System, Electricity Available, Ground Source, Propane, Individual Well
Amenities Available Fenced-Fully, Outbuildings, Patio, Propane, RV Parking, Shop
View Y/N Yes
View Territorial
Roof Type Composition
Garage Yes
Building
Lot Description Dead End Street, Paved, Secluded
Story One
Sewer Septic Tank
Water Individual Well
Architectural Style Northwest Contemporary
New Construction No
Schools
Elementary Schools Oakville Elem
Middle Schools Oakville High
High Schools Oakville High
School District Oakville
Others
Senior Community No
Acceptable Financing Cash Out, Conventional
Listing Terms Cash Out, Conventional
Read Less
Want to know what your home might be worth? Contact us for a FREE valuation!

Our team is ready to help you sell your home for the highest possible price ASAP

"Three Trees" icon indicates a listing provided courtesy of NWMLS.






