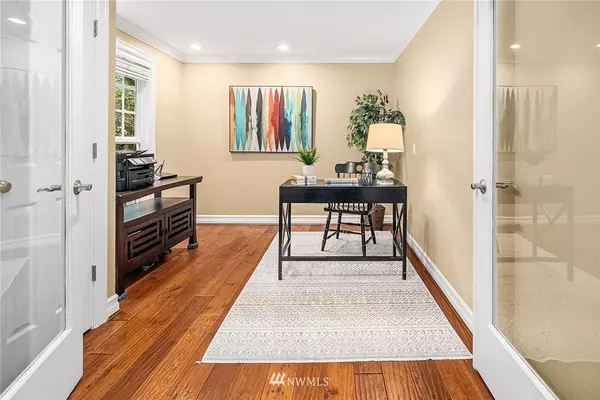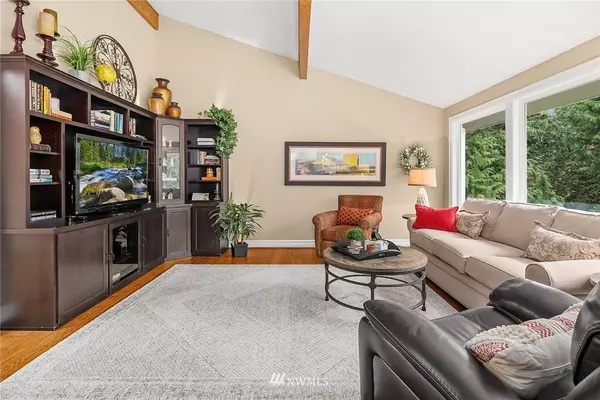Bought with Windermere RE Magnolia
$1,357,000
$1,175,000
15.5%For more information regarding the value of a property, please contact us for a free consultation.
20224 SE 26th ST Sammamish, WA 98075
4 Beds
2.5 Baths
3,310 SqFt
Key Details
Sold Price $1,357,000
Property Type Single Family Home
Sub Type Residential
Listing Status Sold
Purchase Type For Sale
Square Footage 3,310 sqft
Price per Sqft $409
Subdivision Plateau
MLS Listing ID 1730825
Sold Date 03/25/21
Style 16 - 1 Story w/Bsmnt.
Bedrooms 4
Full Baths 2
Half Baths 1
Year Built 1974
Annual Tax Amount $9,441
Lot Size 1.210 Acres
Property Description
Wander down this country lane and what a find...an impeccable 4 BR remodel nestled on 1.21 private terraced acres-fun to explore! Enter this great room floorplan w/hrdwoods, gas fplcs, large picture windows & a delightful Chef's kitchen---large island, SS appliances & tons of custom cabinetry! Main floor MBR suite is perfection w/ stunning master bath & custom built closet! Down to the finished basement where oversized laundry rm, 2 more BR's, full bath & a rec room adjacent to a full MIL kitchen & sleeping studio await you. Perfect for a renter or extended living! Private outside entry w/stairs that lead to the backyard and steps to a wrap-around deck overlooking the sport court & paved seating area for fun firepit! Close to everything!
Location
State WA
County King
Area 540 - East Of Lake Sammamish
Rooms
Basement Daylight, Finished
Main Level Bedrooms 2
Interior
Flooring Ceramic Tile, Engineered Hardwood, Carpet
Fireplaces Number 3
Fireplace true
Appliance Dishwasher_, Double Oven, Dryer, Microwave_, RangeOven_, Refrigerator_, Washer
Exterior
Exterior Feature Cement Planked, Wood Products
Garage Spaces 2.0
Utilities Available Cable Connected, High Speed Internet, Septic System, Natural Gas Connected
Amenities Available Athletic Court, Cable TV, Deck, High Speed Internet, Patio, Sprinkler System
View Y/N Yes
View Territorial
Roof Type Composition
Garage Yes
Building
Lot Description Dead End Street, Paved
Story One
Sewer Septic Tank
Water Public
Architectural Style Craftsman
New Construction No
Schools
Elementary Schools Buyer To Verify
Middle Schools Pine Lake Mid
High Schools Skyline High
School District Issaquah
Others
Senior Community No
Acceptable Financing Cash Out, Conventional
Listing Terms Cash Out, Conventional
Read Less
Want to know what your home might be worth? Contact us for a FREE valuation!

Our team is ready to help you sell your home for the highest possible price ASAP

"Three Trees" icon indicates a listing provided courtesy of NWMLS.





