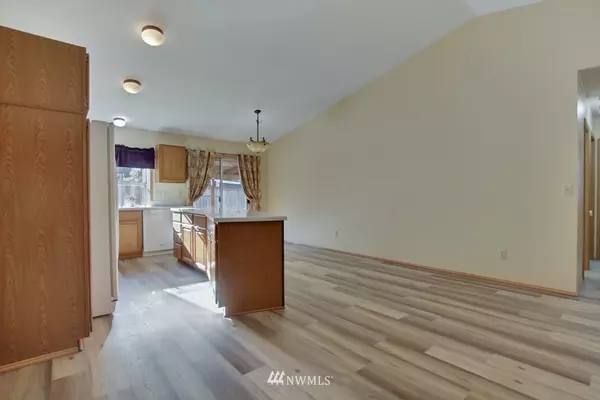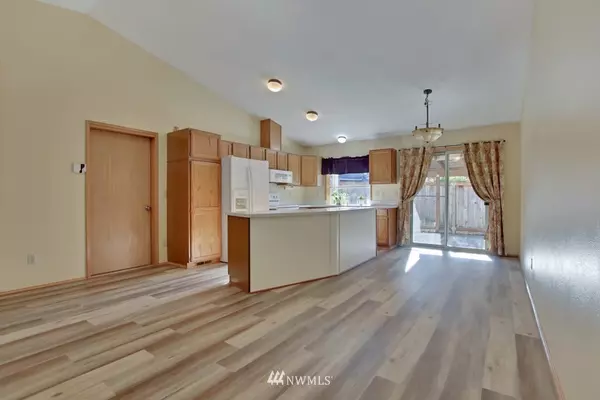Bought with Dimension Properties
$412,000
$415,000
0.7%For more information regarding the value of a property, please contact us for a free consultation.
1696 Utah CT Milton, WA 98354
3 Beds
2 Baths
1,360 SqFt
Key Details
Sold Price $412,000
Property Type Single Family Home
Sub Type Residential
Listing Status Sold
Purchase Type For Sale
Square Footage 1,360 sqft
Price per Sqft $302
Subdivision Milton
MLS Listing ID 1682307
Sold Date 01/04/21
Style 10 - 1 Story
Bedrooms 3
Full Baths 2
Year Built 1992
Annual Tax Amount $4,324
Lot Size 9,696 Sqft
Property Description
Super cute home in a quiet cul-de-sac! This one owner home is a 3 bedroom 2 baths with a large kitchen. Home comes completely updated! It's been freshly painted inside out with new flooring, countertops, lighting, and more! Plenty of room to play, plant, and park your toys & RV with this oversized backyard. Double and single size garage for tons of storage. Centrally located, close to parks, walking trails, freeways, stores, and great schools!
Location
State WA
County King
Area 100 - Jovita/West Hill
Rooms
Basement None
Main Level Bedrooms 3
Interior
Interior Features Forced Air, Laminate, Wall to Wall Carpet, Bath Off Primary, Ceiling Fan(s), Double Pane/Storm Window, Security System, Vaulted Ceiling(s), FirePlace, Water Heater
Flooring Laminate, Carpet
Fireplaces Number 1
Fireplace true
Appliance Dishwasher_, Dryer, GarbageDisposal_, Microwave_, RangeOven_, Refrigerator_, Washer
Exterior
Exterior Feature Wood Products
Garage Spaces 3.0
Utilities Available Cable Connected, Natural Gas Available, Sewer Connected, Electric, Natural Gas Connected
Amenities Available Cable TV, Fenced-Partially, Gas Available, Outbuildings, Patio, RV Parking
View Y/N No
Roof Type Composition
Garage Yes
Building
Lot Description Cul-De-Sac, Dead End Street, Sidewalk
Story One
Sewer Sewer Connected
Water Public
New Construction No
Schools
Elementary Schools Buyer To Verify
Middle Schools Buyer To Verify
High Schools Buyer To Verify
School District Fife
Others
Acceptable Financing Cash Out, Conventional
Listing Terms Cash Out, Conventional
Read Less
Want to know what your home might be worth? Contact us for a FREE valuation!

Our team is ready to help you sell your home for the highest possible price ASAP

"Three Trees" icon indicates a listing provided courtesy of NWMLS.





