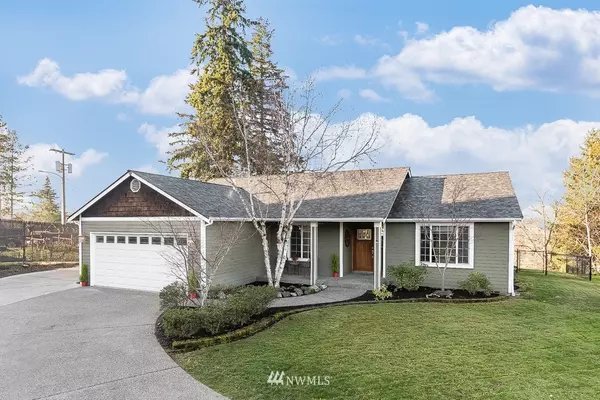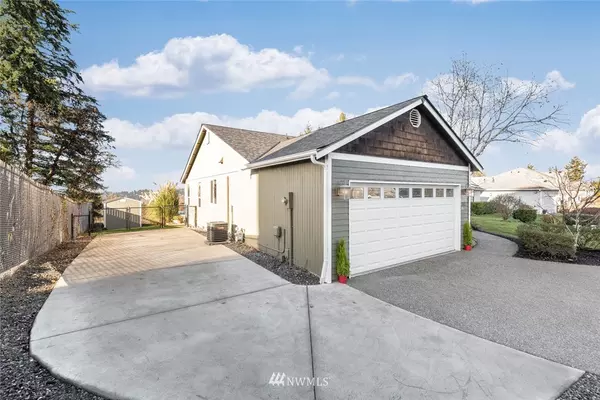Bought with Keller Williams Realty PS
$551,000
$499,500
10.3%For more information regarding the value of a property, please contact us for a free consultation.
511 21st Ave CT E Milton, WA 98354
3 Beds
2 Baths
1,703 SqFt
Key Details
Sold Price $551,000
Property Type Single Family Home
Sub Type Residential
Listing Status Sold
Purchase Type For Sale
Square Footage 1,703 sqft
Price per Sqft $323
Subdivision Milton
MLS Listing ID 1693991
Sold Date 12/23/20
Style 10 - 1 Story
Bedrooms 3
Full Baths 2
Year Built 1997
Annual Tax Amount $4,910
Lot Size 10,676 Sqft
Property Description
This beautifully constructed home in desirable Milton will take your breath away! Rain or shine, step out onto the newly constructed covered deck for sweeping views of The Port of Tacoma skyline and Hill Tower Park. Gorgeous updated kitchen boasts vaulted ceilings, granite countertops, and stainless appliances. Cozy up by the gas fireplace on cool winter evenings and admire the view from many vantage points, inside and out! Owner's suite has convenient access to the back deck, and the adjoining bathroom includes a soaking tub and walk-in closet. Generous parking and wide RV space beside the home. Fresh interior paint, carpet, and tons of upgrades outside make this home move-in ready! Fantastic commuter location. Come make it yours today!
Location
State WA
County Pierce
Area 71 - Milton
Rooms
Basement None
Main Level Bedrooms 3
Interior
Interior Features Heat Pump, Ceramic Tile, Hardwood, Wall to Wall Carpet, Laminate, Bath Off Primary, Ceiling Fan(s), Double Pane/Storm Window, Dining Room, Skylight(s), Vaulted Ceiling(s), Walk-In Closet(s), FirePlace, Water Heater
Flooring Ceramic Tile, Hardwood, Laminate, Vinyl, Carpet
Fireplaces Number 1
Fireplace true
Appliance Dishwasher_, Dryer, GarbageDisposal_, Microwave_, RangeOven_, Refrigerator_, Washer
Exterior
Exterior Feature Wood
Garage Spaces 2.0
Community Features CCRs, Park
Utilities Available Cable Connected, Sewer Connected, Electric, Natural Gas Connected
Amenities Available Cable TV, Deck, Fenced-Partially, Outbuildings, RV Parking
View Y/N Yes
View City, Partial, Territorial
Roof Type Composition
Garage Yes
Building
Lot Description Cul-De-Sac, Curbs, Dead End Street, Paved, Sidewalk
Story One
Sewer Sewer Connected
Water Public
New Construction No
Schools
Elementary Schools Buyer To Verify
Middle Schools Surprise Lake Mid
High Schools Fife High
School District Fife
Others
Acceptable Financing Cash Out, Conventional, FHA, VA Loan
Listing Terms Cash Out, Conventional, FHA, VA Loan
Read Less
Want to know what your home might be worth? Contact us for a FREE valuation!

Our team is ready to help you sell your home for the highest possible price ASAP

"Three Trees" icon indicates a listing provided courtesy of NWMLS.





