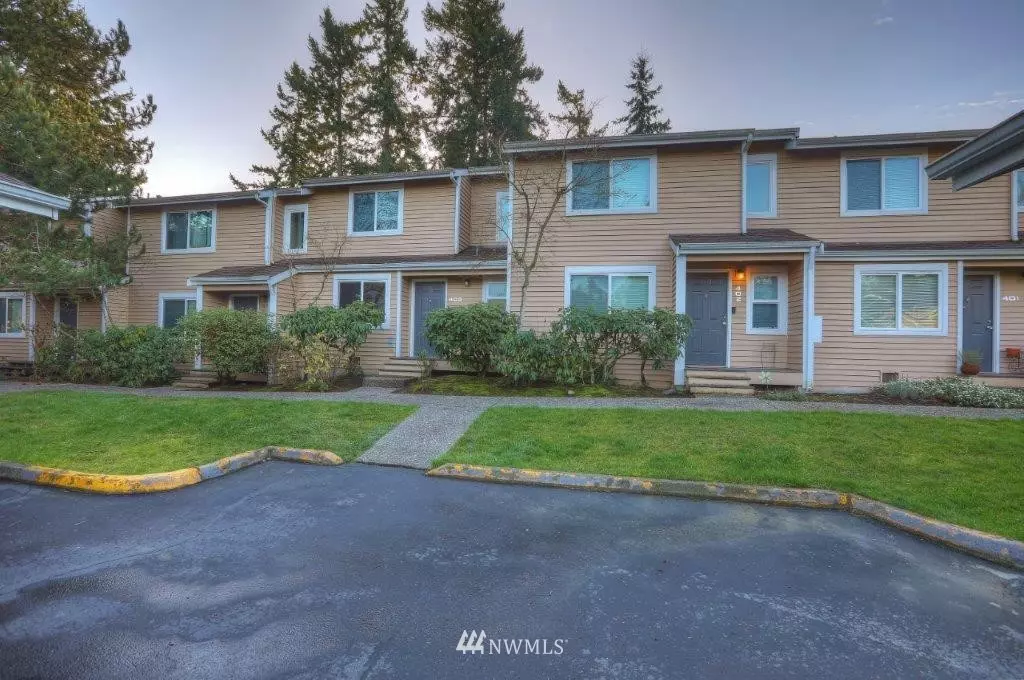Bought with RE/MAX Metro Realty, Inc.
$264,500
$264,500
For more information regarding the value of a property, please contact us for a free consultation.
23816 12th PL S #403 Des Moines, WA 98198
2 Beds
1.5 Baths
1,209 SqFt
Key Details
Sold Price $264,500
Property Type Condo
Sub Type Condominium
Listing Status Sold
Purchase Type For Sale
Square Footage 1,209 sqft
Price per Sqft $218
Subdivision Des Moines
MLS Listing ID 1398227
Sold Date 02/22/19
Style 31 - Condo (2 Levels)
Bedrooms 2
Full Baths 1
Half Baths 1
HOA Fees $306/mo
Year Built 1982
Annual Tax Amount $2,851
Property Description
2 bedroom, 1½ bath townhome in Hudson Ridge – professionally painted interior, laminate flooring on main plus new carpet upstairs! Main floor includes kitchen with dining space, dining/living room, wood fireplace & half bath. Upstairs master with Jack-n-Jill bath & 2nd bedroom. HOA dues include water, sewer, garbage, lawn maintenance & clubhouse with outdoor pool & fitness center! Great location near parks, restaurants, waterfront, bus & 9 minutes from Angle Lake light rail! Move-in ready!
Location
State WA
County King
Area 120 - Des Moines/Redon
Interior
Interior Features Ceramic Tile, Wall to Wall Carpet, Laminate, Balcony/Deck/Patio, Yard, Cooking-Electric, Dryer-Electric, Washer, Water Heater
Flooring Ceramic Tile, Laminate, Carpet
Fireplaces Number 1
Fireplaces Type Wood Burning
Fireplace true
Appliance Dishwasher, Dryer, Disposal, Range/Oven, Refrigerator, Washer
Exterior
Exterior Feature Wood
Community Features Club House, Exercise Room, Fire Sprinklers
Utilities Available Electricity Available, Common Area Maintenance, Garbage, Water/Sewer
View Y/N Yes
View Territorial
Roof Type Composition
Garage No
Building
Lot Description Curbs, Paved, Sidewalk
Story Two
Architectural Style Townhouse
New Construction No
Schools
Elementary Schools Des Moines Elem
Middle Schools Pacific Mid
High Schools Mount Rainier High
School District Highline
Others
HOA Fee Include Common Area Maintenance, Earthquake Insurance, Garbage, Lawn Service, Water/Sewer
Acceptable Financing Cash Out, Conventional
Listing Terms Cash Out, Conventional
Read Less
Want to know what your home might be worth? Contact us for a FREE valuation!

Our team is ready to help you sell your home for the highest possible price ASAP

"Three Trees" icon indicates a listing provided courtesy of NWMLS.






