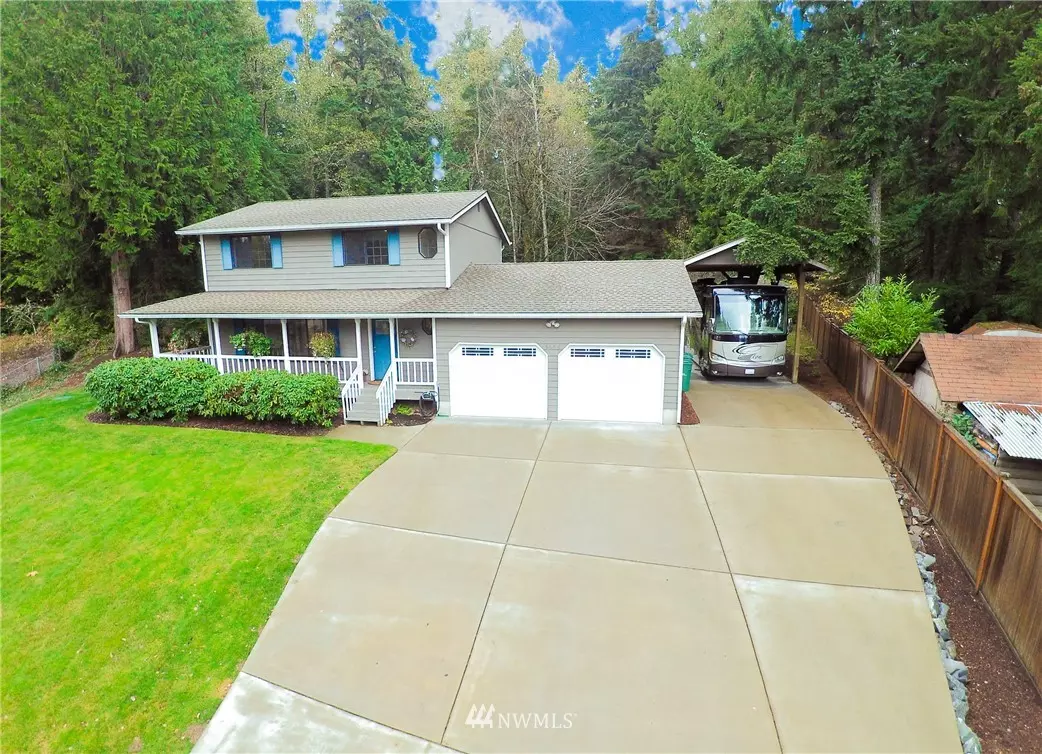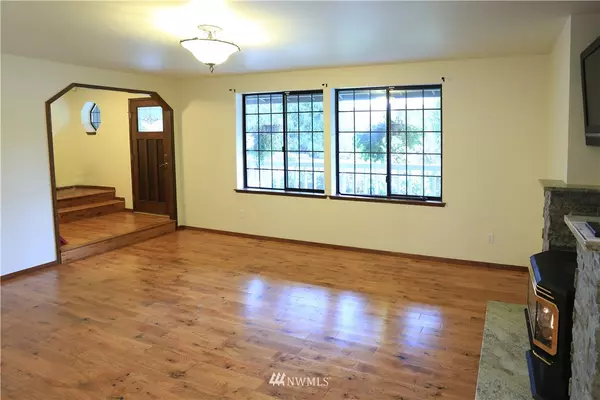Bought with Coldwell Banker Park Shore RE
$389,000
$389,000
For more information regarding the value of a property, please contact us for a free consultation.
5695 SE Mayhill CT Port Orchard, WA 98366
3 Beds
2.25 Baths
1,670 SqFt
Key Details
Sold Price $389,000
Property Type Single Family Home
Sub Type Residential
Listing Status Sold
Purchase Type For Sale
Square Footage 1,670 sqft
Price per Sqft $232
Subdivision Port Orchard
MLS Listing ID 1390163
Sold Date 01/31/19
Style 12 - 2 Story
Bedrooms 3
Full Baths 1
Half Baths 1
HOA Fees $2/mo
Year Built 1986
Annual Tax Amount $2,951
Lot Size 0.360 Acres
Property Description
Let's Go RVing! Street of Dreams quality unlike any other! Gorgeous top to bottom remodel includes new solid hardwood flooring, new cabinets, upgraded slab granite, new laundry, appliances, lighting, paint, carpet and more! In addition, this home is situated on a very private 15, 000+ sq ft lot in a quiet cul de sac, yet only minutes to ferry and Hwy 16. Enjoy a forever forested setting as home adjoins 20 acres of open space. Oh and did I mention covered RV parking complete with 50amp power?
Location
State WA
County Kitsap
Area 142 - S Kitsap E Of Hw
Rooms
Basement None
Interior
Interior Features Hardwood, Wall to Wall Carpet, Bath Off Primary, Ceiling Fan(s), Double Pane/Storm Window, Dining Room, French Doors, Security System, Skylight(s), Vaulted Ceiling(s), Walk-In Closet(s), Water Heater
Flooring Hardwood, Carpet
Fireplaces Number 1
Fireplaces Type Gas
Fireplace true
Appliance Dishwasher, Dryer, Disposal, Range/Oven, Refrigerator, Washer
Exterior
Exterior Feature Wood
Garage Spaces 4.0
Community Features CCRs
Utilities Available Septic System, Electricity Available, Propane
Amenities Available Deck, Outbuildings, RV Parking, Sprinkler System
View Y/N Yes
View Territorial
Roof Type Composition
Garage Yes
Building
Lot Description Cul-De-Sac, Dead End Street, Open Space, Paved, Secluded
Story Two
Sewer Septic Tank
Water Public
Architectural Style Traditional
New Construction No
Schools
Elementary Schools South Colby Elem
Middle Schools John Sedgwick Jnr Hi
High Schools So. Kitsap High
School District South Kitsap
Others
Acceptable Financing Cash Out, Conventional, FHA, Private Financing Available, VA Loan, USDA Loan
Listing Terms Cash Out, Conventional, FHA, Private Financing Available, VA Loan, USDA Loan
Read Less
Want to know what your home might be worth? Contact us for a FREE valuation!

Our team is ready to help you sell your home for the highest possible price ASAP

"Three Trees" icon indicates a listing provided courtesy of NWMLS.






